Spring Grove History

Spring
Grove Hospital Center was founded in 1797 and is the second oldest psychiatric hospital in the United States. The oldest psychiatric hospital in the country is the Eastern State Hospital in Williamsburg, Virginia, which was founded in 1773 and remains in operation today as a psychiatric hospital. Other than
Eastern State Hospital of Virginia, no psychiatric hospital is older than Spring Grove.
The oldest general hospital in America is the Pennsylvania Hospital, which was founded in Philadelphia in 1751. However, while the Pennsylvania Hospital does provide psychiatric services, it was never a psychiatric hospital -- and for that reason is usually not included in lists of the oldest psychiatric institutions. (The Pennsylvania Hospital did operate a free-standing affiliated psychiatric institute, the Institute of Pennsylvania Hospital, which was opened in 1841 and which closed in 1997.)
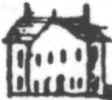 Although Spring Grove was formally founded as a hospital in 1797, it actually can trace its roots back to a predecessor institution that began three years earlier, in 1794, during the second presidential term of George Washington. In that year a small group of men, headed a sea captain named Jeremiah Yellott, established what they called 'a Retreat' for the ailing mariners in Baltimore.(The term 'retreat' had been used in England and America to describe what today might be called sanitariums or infirmaries.) In 1794 Baltimore, which would not be incorporated as a city for another three years, was growing rapidly and had a bustling seaport. Accordingly, there was an increasing demand for respite care for infirm seafarers that were regularly arriving at the harbor. Not much information exists today about Captain Yellott's Retreat. In fact, there is even some debate about its actual name. A number of documents refer to it simply as the 'Retreat.' It has also been called the 'Hospital for Strangers and Mariners,' the 'Hospital for Seamen and Strangers,' and as the 'Retreat for Strangers and Mariners.' We do know that it was located on a now defunct byway that was known as the 'Old Road to Philadelphia' (later referred to as the 'Old Joppa Road'), just south of today's Monument Street in Baltimore. Market Street (now called Broadway) was to its west. This is the approximate location of today's Johns Hopkins Hospital
Although Spring Grove was formally founded as a hospital in 1797, it actually can trace its roots back to a predecessor institution that began three years earlier, in 1794, during the second presidential term of George Washington. In that year a small group of men, headed a sea captain named Jeremiah Yellott, established what they called 'a Retreat' for the ailing mariners in Baltimore.(The term 'retreat' had been used in England and America to describe what today might be called sanitariums or infirmaries.) In 1794 Baltimore, which would not be incorporated as a city for another three years, was growing rapidly and had a bustling seaport. Accordingly, there was an increasing demand for respite care for infirm seafarers that were regularly arriving at the harbor. Not much information exists today about Captain Yellott's Retreat. In fact, there is even some debate about its actual name. A number of documents refer to it simply as the 'Retreat.' It has also been called the 'Hospital for Strangers and Mariners,' the 'Hospital for Seamen and Strangers,' and as the 'Retreat for Strangers and Mariners.' We do know that it was located on a now defunct byway that was known as the 'Old Road to Philadelphia' (later referred to as the 'Old Joppa Road'), just south of today's Monument Street in Baltimore. Market Street (now called Broadway) was to its west. This is the approximate location of today's Johns Hopkins Hospital
Although the general location of the Retreat is known, the exact location of the structure that housed the facility has not been established. We do know that the land upon which the Retreat was built was owned by Captain Yellott, himself. Some sources indicate that a dedicated building was erected specifically for the purpose by Captain Yellott in 1794. There is also an implication that the original, i.e.1794, structure may have been incorporated into a larger hospital building later on (see below). However, while the Retreat evidently did stand on the same parcel of land as the hospital that replaced it a few years later -- and although it must have been in close proximity to the 1798 hospital building (given the fact that the parcel of land in question wasn't particularly large) -- most historic evidence suggests that the building occupied by the Retreat was probably not the same building that housed the 'new' hospital that was founded by the Maryland Legislature in 1797. Instead, it appears that that structure was built specifically for the purpose in 1798 (see 'Founding of the Hospital,' below). Nevertheless, there is implied evidence that the Retreat's building temporarily became the new hospital immediately after the property was purchased for that purpose from Captain Yellott by the City of Baltimore in May of 1798 (see below). It is also reasonable to assume that the Retreat building remained in use by the hospital after 1798, at least temporarily, until the new building could be built and fully readied later in 1798 (see below). It is not clear if the above picture of the hospital, as shown on a map of Baltimore in 1801, is the same building that housed Captain Yellott's Retreat (c. 1794) or if it is the c.1798 structure that followed the founding of the hospital in 1797. However, it is most probably a newly-built building that was constructed in 1798 and opened that same year to house what would eventually become 'Spring Grove Hospital Center.'.
According to a 'History of Baltimore, Maryland', published in 1898, the 1794 Retreat was considered to have been 'the first hospital established in Baltimore.' It seems to have been funded entirely by Captain Yellott and his associates, and while at the time the term 'Retreat' often referred to a psychiatric facility, and while Captain Yellott's Retreat undoubtedly accepted mariners who were suffering from mental illnesses, available historic information suggests that it was primarily a facility intended for the treatment of general medical conditions -- such as infectious and nutritional diseases -- that occurred among seafarers.
Few additional details about the Retreat are known. A history of the Hospital, published in 1943, reads: 'The hospital started in a building known as The Retreat, located on the ground now occupied by the Administration Building of the Johns Hopkins Hospital. The building and grounds became the property of the City of Baltimore in May, 1798, when Captain Yellott consummated the purchase. At the time the inmates consisted of a few insane, a few physically sick indigents, and a few mariners who [had fallen] sick while their boats were in the thriving port of Baltimore.' (The Beacon, 1943) The accuracy of this report can not be confirmed. Another report, written in 1947 and entitled, 'The History of Spring Grove State Hospital', says very little about the Retreat, but seems to condemn it through an unexplained passage (presumably taken from an unidentified earlier publication) that reads: '[The Retreat] suffered various vicissitudes during its career, and its success was far from flattering.'
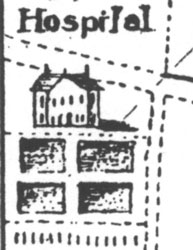 In 1797, the same year that Baltimore was incorporated as a city, Captain Yellott and his associates petitioned the Maryland General Assembly for assistance in upgrading the Retreat to a larger hospital. Their efforts were rewarded when, on November 2, 1797 (Spring Grove's official 'birthday'), the Legislature passed an act to authorize the erection of the facility. At the time, most of Maryland's seriously mentally ill, as well as those persons who were referred to as 'inebriates' (alcoholics) or as being 'feeble-minded' (mentally retarded), were kept in local jails and almshouses -- if they were poor or indigent, or were not able to be cared for at home.
Within this context, the original mission of the new hospital, as established by the General Assembly in 1797, was to provide 'for the relief of indigent sick persons, and for the reception and care of lunatics' (Acts of 1797).A very significant public health concern in Maryland in the year 1797 was Yellow Fever. The presence of an abundance of mosquito-breeding wetlands in the environs and a generally warm climate led to a number of Yellow Fever Epidemics at the turn of the nineteenth century - and the decision to construct a public hospital was clearly partially related to this circumstance.
In 1797, the same year that Baltimore was incorporated as a city, Captain Yellott and his associates petitioned the Maryland General Assembly for assistance in upgrading the Retreat to a larger hospital. Their efforts were rewarded when, on November 2, 1797 (Spring Grove's official 'birthday'), the Legislature passed an act to authorize the erection of the facility. At the time, most of Maryland's seriously mentally ill, as well as those persons who were referred to as 'inebriates' (alcoholics) or as being 'feeble-minded' (mentally retarded), were kept in local jails and almshouses -- if they were poor or indigent, or were not able to be cared for at home.
Within this context, the original mission of the new hospital, as established by the General Assembly in 1797, was to provide 'for the relief of indigent sick persons, and for the reception and care of lunatics' (Acts of 1797).A very significant public health concern in Maryland in the year 1797 was Yellow Fever. The presence of an abundance of mosquito-breeding wetlands in the environs and a generally warm climate led to a number of Yellow Fever Epidemics at the turn of the nineteenth century - and the decision to construct a public hospital was clearly partially related to this circumstance.
The newly conceived hospital represented the first organized public effort in Maryland to address the mental health (as well as the general medical) needs of the poor and indigent through the establishment of a hospital. Not only was the hospital that was eventually to become Spring Grove the third such institution in the country, it was also the very first public hospital of any kind in Maryland. In 1794, Spring Grove's predecessor facility, the Retreat, seems to have been the very first freestanding health facility in Baltimore. However, it probably would not have been considered to have been a hospital. Furthermore, it was not specifically designated to treat psychiatric patients and it was not publicly funded or operated (although it seems that it did accept indigent patients). The College of Medicine of Maryland was established in December, 1807. The Maryland Infirmary [later known as the University of Maryland Hospital], founded by the College of Medicine's faculty, was not established until 1823. Baltimore's Almshouse, the predecessor of the present-day Hopkins Bay View Hospital, was established in 1773. However, although some medical services to the infirm were provided there, the Almshouse was not a hospital and offered only limited medical care and few vocational, recreational or rehabilitative services and therapies in what was primarily a shelter for the homeless.
As noted above, in May of 1798, the pr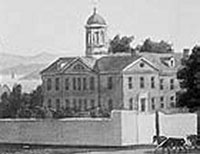 operty that was occupied by Captain Yellott's Retreat was selected as the site for the new hospital. At that point the Retreat was either abandoned or restyled as The Public Hospital (of Baltimore). It is perhaps interesting to note that Captain Yellott was, himself, a member of the committee, appointed by the City Council, under the authority of the State, that selected the property that he personally owned. It seems clear that it must have always been Captain Yellott's intent to convince the State and local governments to aid him in his efforts to build a larger hospital to replace his Retreat. And although several histories make reference to a committee of men who were designated to select the site for the new hospital, the decision to purchase Captain Yellott's property was almost certainly a fait accompli when the Maryland General Assembly authorized the establishment of the Hospital in 1797. The initial 'seed' money for the Hospital's construction, $8,000, was appropriated by the General Assembly on January 20, 1798. Although the funds were appropriated by the State, and although ownership of the property rested with the State, the funds were placed in the hands of the Mayor of Baltimore, who, along with Captain Yellott and his associates, had served as member of the committee that selected the site. An additional $18,000 was appropriated for construction and/or operating costs in February 1799. $3,000 of the total came from the City of Baltimore; $3,000 by the State; and the balance, approximately $12,000, came from donations given by several benevolent citizens.
operty that was occupied by Captain Yellott's Retreat was selected as the site for the new hospital. At that point the Retreat was either abandoned or restyled as The Public Hospital (of Baltimore). It is perhaps interesting to note that Captain Yellott was, himself, a member of the committee, appointed by the City Council, under the authority of the State, that selected the property that he personally owned. It seems clear that it must have always been Captain Yellott's intent to convince the State and local governments to aid him in his efforts to build a larger hospital to replace his Retreat. And although several histories make reference to a committee of men who were designated to select the site for the new hospital, the decision to purchase Captain Yellott's property was almost certainly a fait accompli when the Maryland General Assembly authorized the establishment of the Hospital in 1797. The initial 'seed' money for the Hospital's construction, $8,000, was appropriated by the General Assembly on January 20, 1798. Although the funds were appropriated by the State, and although ownership of the property rested with the State, the funds were placed in the hands of the Mayor of Baltimore, who, along with Captain Yellott and his associates, had served as member of the committee that selected the site. An additional $18,000 was appropriated for construction and/or operating costs in February 1799. $3,000 of the total came from the City of Baltimore; $3,000 by the State; and the balance, approximately $12,000, came from donations given by several benevolent citizens.
An early history of the hospital notes that the property occupied by the Retreat was purchased from Captain Yellott on May 18, 1798 for $800. (By one account, Captain Yellott may have donated part of the property.) The source of the funds for the purchase price are not known, although they may have been charged against the $8,000 that was appropriated by the General Assembly in January 1798. The reason that the price paid for the property was recorded in British pounds, rather than in U.S.dollars is also not known, but it may have been a function of the fact that in 1798, only 11-years after the U.S. Constitution was ratified, the dollar was not yet a stable currency.
While construction of a new hospital building on the site reportedly began shortly following the purchase, there is also evidence that the same building that served as the Retreat temporarily became the Public Hospital of Baltimore immediately upon it's purchase by the City. For that reason, May 18, 1798 (the date that the property was purchased) is sometimes considered to be the anniversary of the founding of the hospital, since that seems to be the date that 'the Retreat' officially became a hospital and public psychiatric facility. However, Spring Grove has traditionally used November 2, 1797, that date of the legislation that its establishment specifically as a facility for the treatment of the mentally ill.
By all accounts, construction of the expanded facility started shortly after funds were appropriated and the site was officially selected in 1798. One historic source suggests that that early references to the erection of the 'new hospital' in 1798 actually refer to the expansion of the original, circa 1794, building -- through the addition of an annex to, or other upgrade of, the original structure. However, all other sources of information about the hospital's early history make what seem to be specific references to the construction of an entirely new building (albeit at the same site) in 1798. It should be noted that later references to the 'original building' (later, a part of the west wing) do not suggest that it was comprised of more than one original section, a circumstance that, in turn, would argue against any assertion that the earlier Retreat building was somehow incorporated into the 'original' 1798 structure. Furthermore, a drawing of the hospital, as seen on a map of 1801, indicates that, as of that time, the hospital consisted of a single, unified structure. On the other hand, the limited information that is known about the founding of the hospital indicates that construction was started shortly after the site was selected and purchased in May of 1798 -- and that the building was occupied later that same year -- a set of circumstances that would indicate that either a entirely new building was built very quickly or the 'new construction' actually involved an expansion of the existing structure; i.e., the Retreat. Unfortunately, the fate of the building used by the Retreat between 1794 and 1798 is not known. However, it does seem reasonable to assume that, if it survived, it may have eventually become one of the hospital's outbuildings. This, however, is pure conjecture.
While most sources indicate that patients were able to occupy at least part of the new building by the end of 1798. Other sources suggest that the new building may not have been completed until two years later, in 1800. In view of the fact that a substantial sum of money ($18,000) was appropriated to the hospital in 1799, it seems unlikely that the whole of the new building was completed by the end of 1798. As noted above, while the name, mission and ownership of the 'Retreat' changed in 1798, it would seem that the 'new' hospital continued to operate, without interruption, in the same building that it had occupied since its inception in 1794 -- at least until patients were able to occupy the new (c.1798) building.
As noted above, an interesting part of the hospital's history is the fact that, despite its designation as a hospital for the care and treatment of 'lunatics,' a primary impetus to the State's decision to fund the facility in 1798 seems to have been a yellow fever epidemic that led to the death of 1,200 people in Baltimore that same year. Similarly, a yellow fever epidemic in 1794 had apparently been one of the factors that had mitigated in Captain Yellott's decision to open his Retreat.
No medical or financial records from the Public Hospital at Baltimore (Spring Grove's original name) are known to exist. However, according to a then contemporary newspaper account, at least one patient of the hospital was treated for a fever by phlebotomy. More specifically, according to the report, 130 ounces of blood were drawn, over an unspecified period of time. The doctor also gave the patient 35 grains of mercury and applied 12 ounces of mercurial ointment. (It is not known if the patient survived.) In 1800, Dr. J.J. Gireaud published a formula that he believed both prevented and cured yellow fever. The formula included ipecac, rhubarb, magnesia, kermes mineral, camphor and 'columba.' While it was Dr. Gireaud's intention was to treat yellow fever with this preparation, it is interesting to note that what was then known as 'columba' is better known today as 'Saint John's wort,' a herb that has been used as a modern treatment for mild depression.
 The property purchased from Captain Yellott in 1798 included a tract of six and three-quarters acres of land at the crown of what was then called Loudenschlager's Hill. The property was located east of Market Street (later, Broadway), on a road known at various times as the 'Old Road to Philadelphia' and 'the (Old) Joppa Road.' (Note: The old 'Joppa' or 'Philadelphia Road' in this part of the City was abandoned in the 1840s. Its roadbed was subsequently annexed by the hospital and there is no modern counterpart to it. However, it was roughly where McElderry Street is located today, were it to extend through the Hopkins Hospital campus.) There is some evidence that the original (1798) building may have been oriented towards Market St. (Broadway), but it was situated on open land, far back from road -- and the closest street was the Old Road to Philadelphia, to its north. It is believed that the original hospital building (circa 1798) was situated almost exactly where the well-known domed Administration Building of Johns Hopkins Hospital stands today, although this belief may not be precisely accurate.
The property purchased from Captain Yellott in 1798 included a tract of six and three-quarters acres of land at the crown of what was then called Loudenschlager's Hill. The property was located east of Market Street (later, Broadway), on a road known at various times as the 'Old Road to Philadelphia' and 'the (Old) Joppa Road.' (Note: The old 'Joppa' or 'Philadelphia Road' in this part of the City was abandoned in the 1840s. Its roadbed was subsequently annexed by the hospital and there is no modern counterpart to it. However, it was roughly where McElderry Street is located today, were it to extend through the Hopkins Hospital campus.) There is some evidence that the original (1798) building may have been oriented towards Market St. (Broadway), but it was situated on open land, far back from road -- and the closest street was the Old Road to Philadelphia, to its north. It is believed that the original hospital building (circa 1798) was situated almost exactly where the well-known domed Administration Building of Johns Hopkins Hospital stands today, although this belief may not be precisely accurate.
Over the years, the hospital's land holdings were expanded considerably, so that, eventually, its grounds covered an area that today is roughly bordered by the present Monument St. to the north; Broadway (formerly Market St.) to the west; Jefferson St. to the south; and Wolfe St. to the east. Other than Market St. (Broadway), none of these streets existed when the hospital was built.
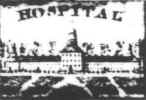 Although chartered and owned by the State, and at least partially supported by State funds from the beginning, the facility was originally overseen primarily by the mayor and city council of Baltimore. However, the State of Maryland did continue to exert some control over the hospital -- for example by making certain appointments to its board of directors. The State also maintained ownership. Between 1798 and 1807, according to at least one source, Captain Yellott and his associates may have continued to manage the hospital, under an agreement with the City of Baltimore. In the following year, 1808, the Public Hospital of Baltimore was renamed 'the City Hospital' after a pair of local physicians, Drs. Colin Mackenzie and James Smythe, persuaded the Baltimore City Council to lease the hospital to them for a period of 15-years. (The lease was later extended.) One of the conditions of the lease was that 'the building be exclusively appropriated as a Hospital for the insane, and diseased persons of every description.' Furthermore, any renewal of the lease was subject to the execution of a commitment by Drs. Mackenzie and Smythe to construct a major addition to the hospital, in the form of an 'east wing' (see below). Under the agreement, the two men took over the daily operation of the facility and continued to provide hospital services to indigent ('pauper') mentally and physically individuals, as well as to mariners and private (paying) patients.
Although chartered and owned by the State, and at least partially supported by State funds from the beginning, the facility was originally overseen primarily by the mayor and city council of Baltimore. However, the State of Maryland did continue to exert some control over the hospital -- for example by making certain appointments to its board of directors. The State also maintained ownership. Between 1798 and 1807, according to at least one source, Captain Yellott and his associates may have continued to manage the hospital, under an agreement with the City of Baltimore. In the following year, 1808, the Public Hospital of Baltimore was renamed 'the City Hospital' after a pair of local physicians, Drs. Colin Mackenzie and James Smythe, persuaded the Baltimore City Council to lease the hospital to them for a period of 15-years. (The lease was later extended.) One of the conditions of the lease was that 'the building be exclusively appropriated as a Hospital for the insane, and diseased persons of every description.' Furthermore, any renewal of the lease was subject to the execution of a commitment by Drs. Mackenzie and Smythe to construct a major addition to the hospital, in the form of an 'east wing' (see below). Under the agreement, the two men took over the daily operation of the facility and continued to provide hospital services to indigent ('pauper') mentally and physically individuals, as well as to mariners and private (paying) patients.
On December 24, 1808 Maryland's legislative body, the General Assembly, passed an act which authorized a lottery to raise sums of up to $40,000 for improvement and expansion of the existing hospital building. By all accounts, the lottery was very successful, and at least one historian has noted that a number of the lottery winners donated their winnings back to the State so that they could be applied to the expansion of the hospital. The sum of five-hundred dollars was appropriated by the Baltimore City Council in 1809 for repairs of the original building, and, in 1811, an allocation of $18,000 was granted by the Maryland General Assembly -- specifically for the purpose of the ongoing expansion. In early 1812 the 'Treasurer of the Western Shore' (of Maryland) was directed to pay $5,000 annually, for three years, for the completion of several additional (interconnected) buildings that were already in progress.
To view a copy of the 1817 equivalent of a modern patient discharge summary (signed by Drs. Smyth and Mackenzie)
Click Here
Two years later, in 1814 a second lease of an additional 10 years was granted by the City of Baltimore to Drs. Smythe and Mackenzie -- on the condition that they complete the addition of the 'Centre Building,' which, it should be noted, was not a separate building, but, instead, a new component of a single larger structure. According to the terms of the new lease, the 'Centre Building' was to serve exclusively as a 'lunatic asylum.' In addition, the terms of the lease required the lessees to build a section that would connect the original building to the Centre Building (thereby forming a West Wing), as well as an 'east wing' that was to extend off the Centre Building in the opposite direction (ref: 1852 report of the Board of Visitors). As noted above, records indicate that the original building, c.1798, stood at the far western end of the structure - closest to Market Street (Broadway). As part of an effort to help Drs. Smythe and Mackenzie complete the Centre Building, the balance of the West Wing, and the East Wing, a further appropriation of $30,000 was made by the Legislature in 1816. Additional sums of money were raised by a second lottery, and an additional $60,000 were directly invested by the lessees, although it is not clear if Mackenzie and Smythe invested the money personally or if it came from other private sources. (A brief history of the hospital, published in the 1843 'Report of the President and Board of Visitors [of the Maryland Hospital]' includes a passage that reads: '-- and to the honor of these gentlemen [Mackenzie and Smythe] it should be known that a large sum, amounting to $60,000, was furnished from their profits and other private resources to carry out fully their benevolent plans, making an entire expenditure of $154,000, up to this period of the history of the Institution.') There is evidence that the Centre Building and the East Wing, which had already been under construction (possibly since 1808), were completed later in, or shortly after, 1816. The additions were probably completed in stages, but the order of completion is not known. A 1819 drawing of the hospital clearly shows that the hospital building -- including the Centre Building, and both the east and west wings -- had been completed by that date. There also seems to have been some uncertainty as to the cost of the hospital's construction. As noted above, a report of 1843 says that the cost had been $154,000. However, a Report of the Board of Visitors in 1856 says that hospital's construction, up to 1819, was estimated to have been in excess of $200,000. This evidently inflated estimate may have been made in the face of the fact that in 1856 consideration was being given to the possibility of selling the property -- and the Board of Visitors may have been attempting to make it appear that the site was more valuable than it actually was.(One other source places the cost at, or around, $140,000.) According to the brief history written in 1843, after completion of the expansions that were overseen by Drs. Mackenzie and Smythe, the hospital was usually able to accommodate 'about 40 lunatics [i.e., patients with mental illnesses] and 150 [other] patients, with general diseases.'
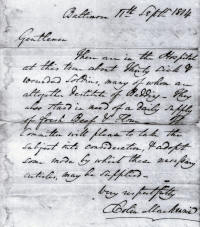
In addition to treating indigent Maryland citizens and 'strangers' (i.e., those without local family or friends) the hospital also continued to treat sick and disabled U.S. seamen for a number of years. In 1814, during the War of 1812, some 234 sick and wounded soldiers were taken to the hospital from the battles that occurred around Baltimore, including the Battle of North Point. In addition, yellow fever patients were treated at the hospital during the several epidemics that occurred between 1798 and 1819. For example, records indicate that during the yellow fever epidemic of 1819, 145 yellow fever 'victims' were admitted to the City Hospital of Baltimore (the then contemporary name for Spring Grove), 85 of whom died.
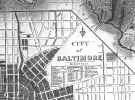
In 1813 admission to the City Hospital could be ordered or authorized by the chancellor of an entity known as the 'Chancery Court.' As head of the Chancery Court, the chancellor had the authority to commit to the facility those individuals who were referred to in the law as 'any lunatic, idiot or person insane.' (Acts of 1813). By 1815 the hospital was sometimes referred to as 'The Hospital in the Vicinity of Baltimore' -- the use of the phrase 'in the vicinity' possibly referenced the fact that part or all of the hospital's property may have extended beyond the 1815 Baltimore city limits. With the approval of local trustees of the poor, county levy courts were authorized in 1817 to commit persons referred to as 'lunatic paupers' to the hospital, upon agreement by the county to provide an annual payment to the hospital (Acts of 1817).While no direct evidence exists today that slaves were ever used to staff the hospital, it should be noted that, during this period, similar institutions did use slave labor for certain tasks. However, there is clear evidence that African-American slaves were admitted as patients.
Although leased to Drs Mackenzie and Smythe, who controlled the day-to-day operations of the hospital, both the City of Baltimore and the State of Maryland maintained at least titular oversight powers during this period -- and both entities continued to provide some of the hospital's funding. Dr. James Smythe died in 1819, and Dr. Colin Mackenzie in 1827. With the approval of the City Council, Dr. John Mackenzie, the son of Dr. Colin Mackenzie, took control of the hospital in 1827, following his father's death.
In 1828, following the death of the second original lessee, Dr. Colin Mackenzie, and in response to growing concerns about conditions at the hospital, the State of Maryland asserted its authority and resumed full Governance of the institution. The State's authority was vested in a corporation that was styled 'The President and Visitors of the Maryland Hospital' [Acts of 1827, passed 1828]. However, the powers of the corporation were temporarily suspended under an agreement with Colin Mackenzie's son, Dr. John Mackenzie. The agreement allowed Dr. Mackenzie, the younger, to maintain control of the daily operations of the hospital and to be in receipt of any profits until his lease expired in 1834.
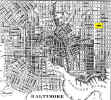 The State of Maryland (and its governing corporation, The President and Visitors of the Maryland Hospital) officially took control of the hospital from Dr. Mackenzie on January 1, 1834. On that date, there were at total of 36 patients at the hospital -- 26 of whom were termed 'lunatics' and 10 of whom were referred to as 'ordinary patients.' These numbers represent a substantial reduction in the patient population, as compared to the above figures from around 1817. This may have been a function of the fact that by 1834 the hospital buildings were in such a state of disrepair (see below) that the hospital was no longer able to accommodate the number of patients for which it had been designed. For example, a report made to the House of Delegates by 'The Committee on the Part of the House of Delegates Appointed to Visit and Inspect the Maryland Hospital' (1834) indicates that the west wing of the building was in such bad repair that it was not being used. (Note: Dr. John Mackenzie continued to serve as one of the hospital's treating physicians after 1834, and so, presumably, he did not stop admitting his private patients to the facility. However, it may have been that by 1834 conditions at the hospital were such that it was unable to attract many private patients.) In addition, records indicate that the hospital was badly in debt, in part because of low reimbursement rates and bad debt by the various Maryland counties, many of which had often simply failed to pay for indigent patients from their jurisdictions, despite a legislative requirement that they do so. While some counties simply reneged completely on their commitment to pay for those of their indigent citizens who were confined to the Maryland Hospital, other counties only paid a portion of the agreed upon rate of $100 per year, per patient at the time. By one report from the period, the actual cost of caring for the average patient at the hospital was $150 per year, $50 more per patient than was typically charged, and far more than was being collected. Private patients typically paid between three and five dollars a week ($150 and $260 per year) and this helped defray the costs of caring for the public patients. The indebtedness of the hospital may also have limited the size of the indigent patient population that could be accepted. An estimated 30 mentally ill Maryland citizens were hospitalized in other states in 1836, a circumstance that was attributed to the limited capacity and poor condition of the Maryland Hospital.
The State of Maryland (and its governing corporation, The President and Visitors of the Maryland Hospital) officially took control of the hospital from Dr. Mackenzie on January 1, 1834. On that date, there were at total of 36 patients at the hospital -- 26 of whom were termed 'lunatics' and 10 of whom were referred to as 'ordinary patients.' These numbers represent a substantial reduction in the patient population, as compared to the above figures from around 1817. This may have been a function of the fact that by 1834 the hospital buildings were in such a state of disrepair (see below) that the hospital was no longer able to accommodate the number of patients for which it had been designed. For example, a report made to the House of Delegates by 'The Committee on the Part of the House of Delegates Appointed to Visit and Inspect the Maryland Hospital' (1834) indicates that the west wing of the building was in such bad repair that it was not being used. (Note: Dr. John Mackenzie continued to serve as one of the hospital's treating physicians after 1834, and so, presumably, he did not stop admitting his private patients to the facility. However, it may have been that by 1834 conditions at the hospital were such that it was unable to attract many private patients.) In addition, records indicate that the hospital was badly in debt, in part because of low reimbursement rates and bad debt by the various Maryland counties, many of which had often simply failed to pay for indigent patients from their jurisdictions, despite a legislative requirement that they do so. While some counties simply reneged completely on their commitment to pay for those of their indigent citizens who were confined to the Maryland Hospital, other counties only paid a portion of the agreed upon rate of $100 per year, per patient at the time. By one report from the period, the actual cost of caring for the average patient at the hospital was $150 per year, $50 more per patient than was typically charged, and far more than was being collected. Private patients typically paid between three and five dollars a week ($150 and $260 per year) and this helped defray the costs of caring for the public patients. The indebtedness of the hospital may also have limited the size of the indigent patient population that could be accepted. An estimated 30 mentally ill Maryland citizens were hospitalized in other states in 1836, a circumstance that was attributed to the limited capacity and poor condition of the Maryland Hospital.
In 1834 the institution was officially renamed 'The Maryland Hospital,' a name that, evidently, had been in use since 1826. In the two years between 1834 and 1836, the patient population grew to 54 individuals -- 42 psychiatric patients, and 12 general patients. Perhaps in an anticipation that the hospital would need to continue to grow, a lot to the north of the hospital was purchased for $4,000 in 1834. Early reports indicate that by that time the abandoned roadbed of the 'The (Old) Joppa Road' (also known as the Old Road to Philadelphia) -- directly to the north of the original hospital building -- had already been purchased by the Hospital. The annexation of the Old Joppa Road, plus the additional land purchased in 1834, extended the hospital property's northern boundary to Monument St. (A report from the 1850s cites as one of the reasons for the hospital's debt the fact that the hospital was assessed for part of the cost of originally paving Monument St.)
As noted above, contemporary reports indicate that when the State resumed full operating control of the hospital in 1834 it found that the building that housed it had been permitted to fall into serious disrepair. From the outside the building was still quite impressive in its appearance and, in fact, it received some national attention as a monumental building and was considered a Baltimore landmark for many years. However, upon closer inspection both the basic structure and the interior were found to have been in 'ruinous' condition by the middle 1830's. For example, a passage from a report made in 1836, pursuant to an inspection that had been ordered by the Maryland House of Delegates, reads: '...one portion, (the west wing of the building) [is] in such a state of decay, that a few years more will scarce leave a stone of its structure remaining. [The inspectors] found a large, nay almost the whole of the East building useless for the great purposes of a lunatic asylum, for want of properly warmed and secured cells for confinement.' Of note is the fact that the referenced portion of the west wing was the structure that had been the original, c. 1798 building. The report went on to say that, it was noted that at that time (1836) there were 22 patients that required 'close' (i.e. private) confinement, while there were only 18 'cells properly warmed and fitted up for such lunatics as require close confinement.' The 1836 report does indicate that the facility was clean, and that the patients were generally well cared for. Based upon its committee's findings in 1836, the House of Delegates
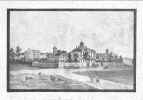 appropriated $30,000 to make major repairs to the hospital.. These repairs evidently included the purchase of about three additional acres of land; the subdivision of two large, open wards on upper floors of the east wing into private rooms; the replacement of the (tin) roof of the 'center' portion of the building; improvements in the wall that surrounded the hospital (to prevent escapes and to enhance privacy); and the demolition and complete rebuilding of the section of the west wing that had at one time been the original hospital building; i.e., the c. 1798 hospital structure that, through a series of modifications and additions over a period of more than 30-years had become the western-most section of the west wing of the hospital. The annual report of 1843 notes that, in 1839, that section of the hospital, i.e. the western most section of the hospital's west wing, was demolished and rebuilt. Drawings and other reports indicate that the replacement structure (1839) almost identically resembled the original structure (1798), at least on the outside.
appropriated $30,000 to make major repairs to the hospital.. These repairs evidently included the purchase of about three additional acres of land; the subdivision of two large, open wards on upper floors of the east wing into private rooms; the replacement of the (tin) roof of the 'center' portion of the building; improvements in the wall that surrounded the hospital (to prevent escapes and to enhance privacy); and the demolition and complete rebuilding of the section of the west wing that had at one time been the original hospital building; i.e., the c. 1798 hospital structure that, through a series of modifications and additions over a period of more than 30-years had become the western-most section of the west wing of the hospital. The annual report of 1843 notes that, in 1839, that section of the hospital, i.e. the western most section of the hospital's west wing, was demolished and rebuilt. Drawings and other reports indicate that the replacement structure (1839) almost identically resembled the original structure (1798), at least on the outside.
 The 1843 report specifically mentions the fact that the new structure was erected in the same location as the original building. Similarly, maps from 1819, 1836 and 1853 show identical locations and approximately identical 'footprints' for the primary hospital building in each of these years, and drawings of the hospital from 1816, 1822, and 1847 appear to be almost identical. Contemporary references to the demolition of the 'original hospital' in the late 1830s are confusing in that the 1839 demolition of the 'original hospital' referred only to the demolition and replacement of just that portion of the west wing that had been the original hospital building in 1798. The balance of the west wing, as well as the 'Center Building,' and the east wing were repaired, remodeled and improved in later years -- but these remaining portions of the building survived until they were demolished, along with the rest of the structure in the 1870s (see below).
The 1843 report specifically mentions the fact that the new structure was erected in the same location as the original building. Similarly, maps from 1819, 1836 and 1853 show identical locations and approximately identical 'footprints' for the primary hospital building in each of these years, and drawings of the hospital from 1816, 1822, and 1847 appear to be almost identical. Contemporary references to the demolition of the 'original hospital' in the late 1830s are confusing in that the 1839 demolition of the 'original hospital' referred only to the demolition and replacement of just that portion of the west wing that had been the original hospital building in 1798. The balance of the west wing, as well as the 'Center Building,' and the east wing were repaired, remodeled and improved in later years -- but these remaining portions of the building survived until they were demolished, along with the rest of the structure in the 1870s (see below).
Some early records indicate that certain patients were permitted 'to go partially at large.' For example, by one report the hospital maintained horses and carriages so that patients could go out for rides and other activities. However, other reports indicate that many, or even most, patients were kept in 'strict confinement' -- either in individual 'cells' or behind the hospital's high walls. A number of local newspapers, including the [Baltimore] Sun, were known to have contributed subscriptions to the hospital's patients. The primary treatment modality used during the period was called 'Moral Management' (see below). In a manner perhaps consistent with modern industry practices, the annual reports from the early 1840s seemed to have painted a somewhat misleadingly rosy picture of life at the institution. Nevertheless, these reports do indicate that the providers placed great emphasis on the importance of cleanliness, good hygiene, patient activities, nourishing foods, personal dignity, and freedom of movement.
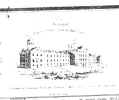 Between 1836 and 1840, the patient population expanded rapidly. For about a period of time after the State resumed full control in 1834, physician services at the hospital were provided by a number of Baltimore physicians, including John Mackinzie -- each of whom were to have served gratuitously for one year. However, this proved to be an unsatisfactory arrangement, primarily because the volunteer physicians found that their private practices were growing, and, at the same time, the demands of the Maryland Hospital were too great. Furthermore, as noted above, its buildings seem to have been in such poor condition that the hospital was probably unable to attract many private, paying, patients. In any case, the arrangement for gratuitous physician coverage lasted only about one year. In 1835 Dr. William Stokes, a graduate of the University of Maryland College of Medicine, was appointed as the hospital's first full-time State-employed physician. A second physician was hired shortly thereafter. According to a report published in 1836 by The Committee to Visit and Inspect the Maryland Hospital, Dr. Stokes' and his assistant each had annual salaries of $500. During this same period, nursing services were provided primarily by an order of Catholic nuns; the Sisters of Charity of St. Vincent de Paul. The above referenced report of 1836 indicates that, for its 54 patients, the hospital's staff consisted of two Physicians (Dr. Stokes, as the 'President Physician,' and another physician, the 'Executive Officer'), twelve nuns, three additional male staff members, and three additional female staff members. The Sisters of Charity and the other female staff members were each paid five dollars a month. The male staff members were paid ten dollars a month.
Between 1836 and 1840, the patient population expanded rapidly. For about a period of time after the State resumed full control in 1834, physician services at the hospital were provided by a number of Baltimore physicians, including John Mackinzie -- each of whom were to have served gratuitously for one year. However, this proved to be an unsatisfactory arrangement, primarily because the volunteer physicians found that their private practices were growing, and, at the same time, the demands of the Maryland Hospital were too great. Furthermore, as noted above, its buildings seem to have been in such poor condition that the hospital was probably unable to attract many private, paying, patients. In any case, the arrangement for gratuitous physician coverage lasted only about one year. In 1835 Dr. William Stokes, a graduate of the University of Maryland College of Medicine, was appointed as the hospital's first full-time State-employed physician. A second physician was hired shortly thereafter. According to a report published in 1836 by The Committee to Visit and Inspect the Maryland Hospital, Dr. Stokes' and his assistant each had annual salaries of $500. During this same period, nursing services were provided primarily by an order of Catholic nuns; the Sisters of Charity of St. Vincent de Paul. The above referenced report of 1836 indicates that, for its 54 patients, the hospital's staff consisted of two Physicians (Dr. Stokes, as the 'President Physician,' and another physician, the 'Executive Officer'), twelve nuns, three additional male staff members, and three additional female staff members. The Sisters of Charity and the other female staff members were each paid five dollars a month. The male staff members were paid ten dollars a month.
A list of the supposed causes of Insanity, in order of prevalence among the 143 patients at the Maryland Hospital in the year 1844, is as follows:
-
Intemperance (27)
-
Ill Health (12)
-
Masturbation (9)
-
Constitutional (9)
-
Domestic Trouble (6)
-
Religious Excitement (4)
-
Pecuniary Loss (4)
-
Love Affair (3)
-
Puerperal [related to childbirth] (3)
-
Loss of Friends (2)
-
Disappointed Ambition (1)
-
Mortified Pride (1)
-
Remorse (1)
-
Political Excitement (1)
-
Want of Employment (1)
-
Unknown (59)
A List of the forms of Insanity that presented at the Maryland Hospital in 1844 included:
-
Mania(67)
-
Monomania(30)
-
Dementia (44)
-
Idiocy(2)
Roughly synonymous with what today might be a diagnosis of Schizophrenia or Manic Episode.
Obsession with a single, often paranoid idea. (Delusional Disorder, Psychotic
Depressions, and Paranoid Schizophrenia.)The term 'idiocy,' not unlike terms such as moron, imbecile and lunatic, did not have the pejorative meaning in 1844 that it does today.
In 1838 the hospital was again renamed, this time to 'The Maryland Hospital for the Insane,' one year before the General Assembly passed legislation that specified that the Maryland Hospital was only to accept psychiatric patients. Two years later, in 1840, the connection between the hospital and the Sisters of Charity was severed, following what evidently was a power struggle between the Sisters of Charity and the hospital's resident physicians. According to a number of sources, the disagreement was over the fact that the Sisters refused to recognize that the decisions of the hospital's physicians were 'supreme' in all clinical and administrative matters. Following the departure of the Sisters of Charity, the Hospital engaged a matron and a number of nurses to replace them. The Sisters of Charity went on to establish another psychiatric facility, known as the 'Mount Hope Retreat,' which later became the Seton Institute. An interesting footnote is the fact that the Sisters of Charity were later accused of using the Mount Hope Retreat to 'unlawfully imprison' and torture patients. This accusation was made in the literary work,
The Cornets: or the Hypocrisy of the Sisters of Charity Unveiled, a book that supposedly described the author's personal experiences while confined as a patient to the Mount Hope Retreat. Such claims must be considered within the context of the growing anti-Catholic sentiment of the era, and must also be balanced against historic evidence of the many selfless acts of the order.
Despite the new construction and other improvements, by 1839 the facility had become badly overcrowded. On April third of that year, the General Assembly passed an act that required the Maryland Hospital to be 'devoted exclusively to the treatment of lunatics.' (The 1852 annual report of the Hospital's board suggests that this change had actually been in progress since 1834). This same act required that 'one-half of [the Maryland Hospital]...be appropriated to the accommodation of pauper lunatics of [the State of Maryland], who shall there be accommodated and treated at the expense of the county so sending such lunatic paupers; provided, the same shall not exceed one hundred dollars for each pauper lunatic so sent.' As noted above, additional land was acquired at around this time, and the hospital was again expanded. However, the expansions and other changes did not allow the facility to keep up with demand, and overcrowded conditions continued.
In 1852, the hospital's name changed again, at least informally, this time to The Maryland Hospital for the Insane at Baltimore. According to hospital records, during an 11 month period in 1857 some 43 patients were admitted to the Maryland Hospital; 39 patients were discharged from the hospital; and six patients died. On November 30, 1857 there were 153 patients (80 males and 73 females) at the Maryland Hospital; of these, 88 were private (paying) patients, and 65 were public patients. An annual report of 1857 notes that of those patients who were discharged in that year, the large majority were private patients. By way of explanation, the report points out that the illnesses of the 'public' patients tended to be significantly more chronic than those of the 'private' patients. Although certainly not suggested in the 1857 report, an alternative explanation for the much higher 'cure rate' for the private patients could have been , of course, that they may very well have received better care and treatment than the public patients -- and, just like today, the private patients were probably more likely to have had housing available to them in the community. Records from the period indicate that a number of children were admitted to the Maryland Hospital, although most patients were adults.
Enoch Pratt was among the distinguished local citizens who were affiliated with the Maryland Hospital in its early days. Records indicate that the well-known philanthropist and founder of Sheppard Pratt Hospital served as a member of the Maryland Hospital's Board of Visitors from 1857 - 1868. It has also been noted that Mr. Pratt donated, in addition to his time, several gifts to the Maryland Hospital over the years. For example, he reportedly donated billiards tables in the years 1863 and 1879. Among his other gifts was a piano.
Various improvements were made to the Maryland Hospital during the 1850s and 1860s. For example, the Hospital had installed gas lighting fixtures by 1858. The Hospital's annual report of 1861 notes that running water in the bathrooms and water closets (flush toilets) were added to the West Wing of the building, and the hospital was connected to the Baltimore City public water system. The old heating system that had included 13 separate hot air furnaces and five coal stoves, was replaced in or around 1864 with a single hot water heating system -- an improvement which was cited as resulting in significant improvement in both comfort and safety. A gatehouse ('Sleeping Room at the Gateway for the accommodation of the Gatekeeper') was built at the Monument St. Entrance in 1863.

Dorothea Dix, the outspoken advocate and crusader for the mentally ill, pointed to the inadequacy of the bed capacity of the Maryland Hospital for the Insane in her 1852 impassioned address before the Maryland General Assembly. She also cited a need to relocate the hospital to a more pastoral setting, outside the City of Baltimore. Subsequently, the General Assembly passed a law which created a commission to 'select and purchase' a tract of land for the purpose of 'erecting a 200- to 250-bed hospital for the insane' (Acts of 1852).Although Ms. Dix is deservedly given much of the credit for the General Assembly's decision to authorize and fund the construction of a new facility, it should be noted that her lobbying efforts were made after she learned that there was already a formal proposal for a new hospital in Maryland. Records indicate that as early as 1848 the Governor of Maryland had asked for a proposal to substantially expand the existing hospital. A proposal to build two large additions, one at the southern end of each of the existing wings, was briefly considered. However, the proposal was abandoned after it was realized that the it would be impractical to try to expand at the current site -- primarily because there wasn't enough land to support a larger hospital (and farm). By the 1850s, Baltimore had expanded and the Maryland Hospital, which originally had been in a rural setting, found itself surrounded by the growing city. Because the land values in the Hospital's now-urban neighborhood were fairly high, it would have been prohibitively expensive to have acquired significant additional amounts of additional land there. Furthermore, many individuals, including Ms. Dix, had emphasized for a number of years that efforts to treat psychiatric patients in accordance with the principles of Moral Management (see below) were generally not practicable in the middle of a crowded, noisy, urban area. Accordingly, the fact appears to be that by 1852 it had all but been decided that a new hospital would be built and that this new facility would need to be constructed at a location outside of the City of Baltimore. It would seem that the lobbying efforts of Dorothea Dix in this regard provided the extra 'push' necessary to get the General Assembly to act.
 A group of commissioners was appointed by the Maryland General Assembly. Known collectively as the Commissioners for Erecting a Hospital for the Insane, the group was n headed by Dr. Richard Sprigg-Steuart. The commissioners acted quickly. On October 27, 1852 the commission purchased 136 acres of land, near the town of Catonsville, Maryland (five miles southwest of Baltimore City). The purchase price for the original 136 acres was $14,000; of this sum, $12,340 came from contributions by private citizens. Dr. Sprigg-Steuart, who at the time held the title of President and Medical Superintendent of the Maryland Hospital for the Insane , contributed $1000 of his private funds towards the purchase price. He has been called 'the true founder of [the] Spring Grove Asylum' because he was highly instrumental, not only in the selection and purchase of the Spring Grove site, but he also was central to the efforts to secure funds for the construction of the new hospital building. The parcel of land selected was known in the early 1800s as 'Owings Advent
A group of commissioners was appointed by the Maryland General Assembly. Known collectively as the Commissioners for Erecting a Hospital for the Insane, the group was n headed by Dr. Richard Sprigg-Steuart. The commissioners acted quickly. On October 27, 1852 the commission purchased 136 acres of land, near the town of Catonsville, Maryland (five miles southwest of Baltimore City). The purchase price for the original 136 acres was $14,000; of this sum, $12,340 came from contributions by private citizens. Dr. Sprigg-Steuart, who at the time held the title of President and Medical Superintendent of the Maryland Hospital for the Insane , contributed $1000 of his private funds towards the purchase price. He has been called 'the true founder of [the] Spring Grove Asylum' because he was highly instrumental, not only in the selection and purchase of the Spring Grove site, but he also was central to the efforts to secure funds for the construction of the new hospital building. The parcel of land selected was known in the early 1800s as 'Owings Advent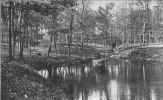 ure.' Some sources suggest that the property, which, as is the case today, was partly wooded and contained a number of springs and small lakes or ponds, was renamed 'Spring Grove' by the purchasers. Other sources indicate that it was already called Spring Grove at the time that it was acquired in 1852. (Note: The name 'Spring Grove' does not seem to appear on maps from the period.) With the active encouragement of Dr. Sprigg-Steuart and Ms. Dix, an additional $10,000 was appropriated by the General Assembly in 1852 to begin construction of the new hospital building. Note: Despite his 'founder' status, despite Dr. Steuart's many other contributions, and despite the fact that he held the title of 'President of the Maryland Hospital' for many years (almost to the time of his death), there has never been a 'Sprigg-Steuart Building' at Spring Grove. This is possibly because Dr. Sprigg-Steuart has remained a somewhat controversial figure -- primarily due to the fact that his loyalty to the United States was called into question during the U.S. Civil War because he may have been a southern sympathizer. He and several other members of the Hospital's Board of Visitors were replaced during the Civil War after they refused to sign an oath of loyalty to the Union. However, in 1868, following a change in Maryland's politics after the War, Dr. Sprigg-Steuart was reinstated as the President of the Hospital's Board of Visitor's. He remained in that post until 1876.
ure.' Some sources suggest that the property, which, as is the case today, was partly wooded and contained a number of springs and small lakes or ponds, was renamed 'Spring Grove' by the purchasers. Other sources indicate that it was already called Spring Grove at the time that it was acquired in 1852. (Note: The name 'Spring Grove' does not seem to appear on maps from the period.) With the active encouragement of Dr. Sprigg-Steuart and Ms. Dix, an additional $10,000 was appropriated by the General Assembly in 1852 to begin construction of the new hospital building. Note: Despite his 'founder' status, despite Dr. Steuart's many other contributions, and despite the fact that he held the title of 'President of the Maryland Hospital' for many years (almost to the time of his death), there has never been a 'Sprigg-Steuart Building' at Spring Grove. This is possibly because Dr. Sprigg-Steuart has remained a somewhat controversial figure -- primarily due to the fact that his loyalty to the United States was called into question during the U.S. Civil War because he may have been a southern sympathizer. He and several other members of the Hospital's Board of Visitors were replaced during the Civil War after they refused to sign an oath of loyalty to the Union. However, in 1868, following a change in Maryland's politics after the War, Dr. Sprigg-Steuart was reinstated as the President of the Hospital's Board of Visitor's. He remained in that post until 1876.
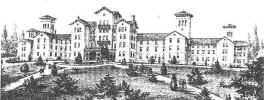
By the end of November 1852 the commission had hired an architect,J.Crawford Neilson (J. Crawford Neilson (1816 - 1900) was a noted Baltimore architect and was one of the founders of the Baltimore chapter of the American Institute of Architects. In addition to the Main Building at Spring Grove, Mr. Neilson designed a number of notable buildings in Maryland and in neighboring states. For example, he served as one of a series of principal architects who were responsible for the design of the
South Carolina Statehouse in Columbia, SC. He also designed the Hilltop Chapel at Green Mount Cemetery, and the Grace and St. Peter's Church (Park Avenue at Monument St.), both in Baltimore.), as well as an excavation contractor. Not only did Mr. Neilson design the Main Building, he oversaw the entire project, from start to finish. The Main Building's design was based upon the work of Dr. Thomas Story Kirkbride, who served the Pennsylvania Hospital as superintendent from 1841-1883. The 'Kirkbride Plan' included Dr. Kirkbride's theories regarding therapies, psychiatric hospital design, and the management of institutions. His recommended plan for hospital design called for a monumental 'centre building' (in accordance with the classical tastes of the time). A series of wings that were arranged in echelons emanated from the center building. This basic design scheme became the predominate style of psychiatric hospital construction throughout the United States in the second half of the 19th-century. Among other advantages, the progressive setback arrangement of the components of the building allowed air to flow into each ward of the building through windows on all four sides. The arrangement also tended to shield each individual ward of the building from the view of persons on the other wards, thus affording greater privacy. J. Crawford Neilson is perhaps best known as the architect of the South Carolina State capitol building.
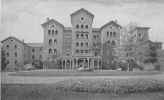 Actual construction of the Main Building began in 1853. Despite further appropriations of $15,000 in 1856; $25,000 in 1858; another $25,000 in 1859; and $100,000 in 1860 (Acts of 1858, and Acts of 1860), construction progressed slowly -- and had stopped completely by the onset of the Civil War. Not only were there insufficient funds to allow for the completion of the Hospital, there was not enough money to repay debts incurred to pay for some of the work that had already been completed. In an apparent
Actual construction of the Main Building began in 1853. Despite further appropriations of $15,000 in 1856; $25,000 in 1858; another $25,000 in 1859; and $100,000 in 1860 (Acts of 1858, and Acts of 1860), construction progressed slowly -- and had stopped completely by the onset of the Civil War. Not only were there insufficient funds to allow for the completion of the Hospital, there was not enough money to repay debts incurred to pay for some of the work that had already been completed. In an apparent
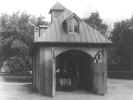 response to wartime politics, the group of men who had originally been appointed to oversee the project (some of whom were reportedly Confederate sympathizers) was replaced in 1862 (Acts of 1862). However, despite the change in the membership of the commission, the war continued to delay construction. Of note is the fact that by the start of the Civil War the North Wing of the new hospital at Spring Grove was almost completed and, according to several histories of the hospital it was used during the during the war as a military hospital for (presumably Union) soldiers. It should be noted that this assertion has not been confirmed through primary sources. However, if these reports are accurate, the first use of the new facility at Spring Grove was as a Civil War (1861-1865) army hospital for wounded and sick servicemen. Records from the period indicate that by 1861 the 'center building' (the central section of the new hospital building) was raised to the second floor, and the foundation of the South Wing (the section to the left in the above drawing) had already been laid.
response to wartime politics, the group of men who had originally been appointed to oversee the project (some of whom were reportedly Confederate sympathizers) was replaced in 1862 (Acts of 1862). However, despite the change in the membership of the commission, the war continued to delay construction. Of note is the fact that by the start of the Civil War the North Wing of the new hospital at Spring Grove was almost completed and, according to several histories of the hospital it was used during the during the war as a military hospital for (presumably Union) soldiers. It should be noted that this assertion has not been confirmed through primary sources. However, if these reports are accurate, the first use of the new facility at Spring Grove was as a Civil War (1861-1865) army hospital for wounded and sick servicemen. Records from the period indicate that by 1861 the 'center building' (the central section of the new hospital building) was raised to the second floor, and the foundation of the South Wing (the section to the left in the above drawing) had already been laid.
It appears that the commission did not meet again until November 1867. As noted above, politics came to the fore again when the original commissioners were reappointed (Acts of 1868). While no record of its proceedings are known to exist, the commission presumably continued to oversee the construction of the Spring Grove facility after construction was resumed in 1868, but progress was reportedly very slow. In 1870, the legislature ordered the sale of the hospital's holdings in Baltimore City (Acts of 1870). The property was sold to Johns Hopkins, after whom the hospital and university have been named, and proceeds of the sale were then applied to the construction costs of the new hospital at Spring Grove.(See below.)
It is perhaps interesting to note that the current 'Spring Grove Hospital' may technically be the third hospital located at the Catonsville site. As noted above, the north wing of the 'Old Main' building at Spring Grove may have first been used as an army hospital during the Civil War.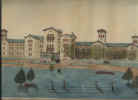 In addition, a second hospital may have operated there for a brief period in the early 1870s, before the first psychiatric patients were transferred to the Catonsville site from Baltimore in 1872. According to an 1870 report entitled, 'The Inebriate Asylum: Report of the Committee on the Temporary Organization of the Asylum,' permission had been granted in the previous year to allow an institution known as 'The Inebriate Asylum at Spring Grove,' a facility for the care and treatment of alcoholics, to temporarily occupy the completed north wing of the new hospital at Spring Grove (Main Building) for a period of two years. Evidently, the agreement was that the Inebriate Asylum could operate in the completed north wing of the Spring Grove site until the rest of the building could be completed and the psychiatric patients from the Maryland Hospital for the Insane at Baltimore could be transferred to into it. The report indicates that the use of the building had been offered at no cost to the 'Inebriate Asylum' by the State. A somewhat ironic, and perhaps stigmatizing, passage from report reads: '...Spring Grove is not, and never has been, and may never be, an Asylum for the Insane. When our [alcoholic] patients go into it, they will be its first occupants. No ghostly traditions or associations can haunt them -- no unpleasant scenes, nor the memory of any, nor bolts and bars, can disturb their peace of mind.' (The assertion that the Inebriate Asylums patients would be the Main Building's 'first occupants' seems to contradict the reports that the building had already been used for patient care as a military hospital during the Civil War.) The report also indicates that there was significant disagreement over funding for furnishings and operating costs. Accordingly, despite oral history that supports its existence at Spring Grove, it is not clear if the 'Inebriate Asylum' ever actually operated at the site. In any event, it is clear that it did not operate at Spring Grove after the Maryland Hospital relocated to the Catonsville site in 1872. However, the hospital's annual report of 1875 does note that a ward of the hospital was set aside specifically to treat 'inebriates.'
In addition, a second hospital may have operated there for a brief period in the early 1870s, before the first psychiatric patients were transferred to the Catonsville site from Baltimore in 1872. According to an 1870 report entitled, 'The Inebriate Asylum: Report of the Committee on the Temporary Organization of the Asylum,' permission had been granted in the previous year to allow an institution known as 'The Inebriate Asylum at Spring Grove,' a facility for the care and treatment of alcoholics, to temporarily occupy the completed north wing of the new hospital at Spring Grove (Main Building) for a period of two years. Evidently, the agreement was that the Inebriate Asylum could operate in the completed north wing of the Spring Grove site until the rest of the building could be completed and the psychiatric patients from the Maryland Hospital for the Insane at Baltimore could be transferred to into it. The report indicates that the use of the building had been offered at no cost to the 'Inebriate Asylum' by the State. A somewhat ironic, and perhaps stigmatizing, passage from report reads: '...Spring Grove is not, and never has been, and may never be, an Asylum for the Insane. When our [alcoholic] patients go into it, they will be its first occupants. No ghostly traditions or associations can haunt them -- no unpleasant scenes, nor the memory of any, nor bolts and bars, can disturb their peace of mind.' (The assertion that the Inebriate Asylums patients would be the Main Building's 'first occupants' seems to contradict the reports that the building had already been used for patient care as a military hospital during the Civil War.) The report also indicates that there was significant disagreement over funding for furnishings and operating costs. Accordingly, despite oral history that supports its existence at Spring Grove, it is not clear if the 'Inebriate Asylum' ever actually operated at the site. In any event, it is clear that it did not operate at Spring Grove after the Maryland Hospital relocated to the Catonsville site in 1872. However, the hospital's annual report of 1875 does note that a ward of the hospital was set aside specifically to treat 'inebriates.'
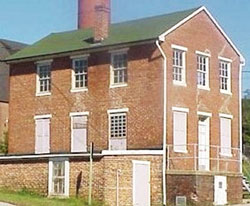
Johns Hopkins, the wealthy Baltimore merchant and investor after whom both the university and the hospital are named, had been involved for two decades in the oversight of the Maryland Hospital for the Insane as a member of its Board of Visitors and as part of his many philanthropic activities. Records indicate that the old hospital, which by then was situation on 13-acres, was sold to Mr. Hopkins in 1870 for the sum of $150,000, although the net proceeds of the sale were only $133,318.67, after several deductions were made. These deductions included a $2,000 withholding for a small parcel of land that had been considered part of the property but that could not convey because the Maryland Hospital did not hold clear title to it. (The hospital did hold a legally binding option to purchase the parcel in question for $2,000, and this option was transferred to Johns Hopkins at the time of the sale. Accordingly, $2,000 was deducted from the purchase price.) The balance of the deductions were for rent for the continued occupation of the property by the Maryland Hospital and its patients for several years after the sale. (See below. Although the property was sold to Johns Hopkins in 1870, and although Mr. Hopkins agreed to pay for the property before he was actually able to take possession of it so that the proceeds could be used to finish the new facilities at Spring Grove, the new hospital building was several years away from completion -- and so an agreement was reached at the time of the sale for the State to lease the property back from Mr. Hopkins.) Furthermore, the terms of the sale allowed Johns Hopkins to withhold $25,000 of the payment until such time as the General Assembly of Maryland passed a resolution that would afford him immunity from any unfriendly extensions of Baltimore City streets through the property. (Similar immunity had previously been granted to the Maryland Hospital, but could not be transferred to a new owner.) In the following year, 1871, the General Assembly did pass a law that provided Mr. Hopkins with the protection that he requested, on the condition that the property be used as a hospital and for no other purpose.
There had been an earlier plan to preserve the Baltimore site as 'an auxiliary institution' after the Spring Grove site was completed However, the hospital was already in debt, there was no way that the partially completed structure at Spring Grove could be completed without a major infusion of funds, and so the original proposal to maintain the hospital at two sites (Baltimore City and Spring Grove) was formally abandoned in 1870 when the property was sold. While debate as to whether to maintain two state hospitals or simply transfer the Maryland Hospital from its original site in Baltimore to the new site in Catonsville continued for most of the time that the new hospital was under construction. However, the decision seems to have been essentially made by the late 1860s. In a report dated January 12, 1870, Dr. R. S. Steuart, the hospital's chief executive officer, summarized the bases of the decision to sell and abandon the Baltimore site and to move all of the hospital's operations to the 'new Hospital' as follows:
- It is too small, and too defective in its construction.
- It is too old and dilapidated, and will require too large a yearly outlay to keep it up.
- When established, it was remote from the City, now it is surrounded by buildings on every side, subjecting the patients to the noises and excitements around them; and they, in their turn, disturbing the population by which this building is surrounded.
- The property, itself, has greatly enhanced in value, and can be sold for more than the land and improvements have cost the State, (from is commencement in 1797,) by which means, the treasury may be protected from the future cost of the completion of the new Asylum, now under construction, by Commissioners, who have that work in hand, and from whom we learn, the work may be regarded as one half completed and capable of full completion in one year, if appropriations are sufficiently large, and made at an early date.
(Taken from the Forty-First Report of the President and Visitors of the Maryland Hospital for the Insane, Baltimore, for 1868 and 1869)
A more detailed report from the same period of time reads: 'When the present Board, after an absence of four years, resumed the care of this Hospital (in May, 1868)it was found in a state of great dilapidation, not owing to any neglect on the part of our predecessors, but from gradual decay; they not being furnished with the means to keep it in repair, being now an old building, of over sixty years standing. The walls were sinking from water in the cellars, the floors, joists, plastering, painting, (outside as well as within) all, required renewing; the bath rooms, and water closets were few and in great decay; the furniture worn and insufficient.' The report goes on to mention that the hospital was deeply in debt -- primarily to local banks, such as the National Bank of Baltimore and the Eutaw Savings Bank --
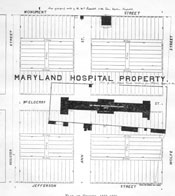 and that, at the same time, a significant amount of uncollected money was owed to the Hospital. For example, it was noted that a number of counties (Allegany, Calvert, Dorchester and Prince George's) collectively owed the hospital $1,489.05. Furthermore, the report says that, because of the war, 'the South' owed the hospital a debt of 'over $2,000.' It's not clear if this obligation referred to a debt that had somehow been acquired by the Confederate States of America for services rendered by the Maryland Hospital during the war or if it referred to a demand, during Reconstruction, for war retributions from the southern states. However, presumably the Maryland Hospital had no official connection with the Confederacy during the war. In any event, the Hospital's Annual Report, dated January 1870, indicates that the debt hadn't been paid -- and seems to suggest that there was no expectation that it would be.
and that, at the same time, a significant amount of uncollected money was owed to the Hospital. For example, it was noted that a number of counties (Allegany, Calvert, Dorchester and Prince George's) collectively owed the hospital $1,489.05. Furthermore, the report says that, because of the war, 'the South' owed the hospital a debt of 'over $2,000.' It's not clear if this obligation referred to a debt that had somehow been acquired by the Confederate States of America for services rendered by the Maryland Hospital during the war or if it referred to a demand, during Reconstruction, for war retributions from the southern states. However, presumably the Maryland Hospital had no official connection with the Confederacy during the war. In any event, the Hospital's Annual Report, dated January 1870, indicates that the debt hadn't been paid -- and seems to suggest that there was no expectation that it would be.
*This four-year absence refers to the fact that the Board of Visitors of the Maryland Hospital had been replaced in 1864, during the third year of the Civil War, after most members refused to sign an oath of loyalty to the Union. The members, together with their President, Dr. R. S. Steuart, were reinstated when the Democratic Party returned to power in Maryland, three years after the war's end.
As noted above, the release of the property to Mr. Hopkins was subject to the completion of the new facility at the Spring Grove site and the removal of the patients. One legend has it that Mr. Hopkins bought the property after his cousin, who, himself, was reportedly interested in the property, asked Hopkins to look at it for him. When later asked by the cousin what he thought of the property, Mr. Hopkins reportedly replied, 'Cousin, I liked it so well that I bought it myself.' The story may say more about contemporary perceptions of Mr. Hopkins than it does about an actual event. Other reports, probably more accurate (given the fact that Mr. Hopkins, a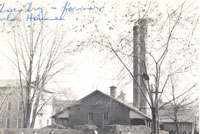 member of the Maryland Hospital's Board of Directors, had been actively involved with the institution for many years, and so, presumably, would have already been fully familiar with its buildings and location), indicate that Mr. Hopkins was approached by the State and was directly asked to make the purchase. There is also evidence that, at least initially, Hopkins was quite reluctant to do so. Reportedly, his original intent had been to build his hospital on his 330 acre country estate, Clifton, north of the 19th-century Baltimore City limits. An advantage of the Maryland Hospital site in Baltimore was that it was located on high grounds (there had recently been a flood in Baltimore that had destroyed many of the lower-lying parts of the city that bordered the Jones Falls). In addition, the property was also located in what had become a fairly densely populated and poorer section of Baltimore -- and among Mr. Hopkins' purposes in establishing a hospital was to provide for medical care to the indigent..
member of the Maryland Hospital's Board of Directors, had been actively involved with the institution for many years, and so, presumably, would have already been fully familiar with its buildings and location), indicate that Mr. Hopkins was approached by the State and was directly asked to make the purchase. There is also evidence that, at least initially, Hopkins was quite reluctant to do so. Reportedly, his original intent had been to build his hospital on his 330 acre country estate, Clifton, north of the 19th-century Baltimore City limits. An advantage of the Maryland Hospital site in Baltimore was that it was located on high grounds (there had recently been a flood in Baltimore that had destroyed many of the lower-lying parts of the city that bordered the Jones Falls). In addition, the property was also located in what had become a fairly densely populated and poorer section of Baltimore -- and among Mr. Hopkins' purposes in establishing a hospital was to provide for medical care to the indigent..
Construction of the new hospital at the Spring Grove site had resumed in 1868, but, apparently, on a limited scale -- due to a lack of money. However, following the acquisition of funds from the sale of the Baltimore property in 1870, full-scale construction activities were resumed. On October 7, 1872 the Maryland Hospital for the Insane officially relocated from its original site in Baltimore to its current site at Spring Grove. On that date, it transferred staff and 112 patients to the newly completed building. (The original building at Spring Grove, known in later years as the 'Central Building,' and then as the 'Main Building' or the 'Administration Building' or simply as 'Old Main,' was demolished in 1964. However, what had once been the Main Building's powerhouse and gas works, a building that was built at the same time and was originally adjacent to, but not part of, the Main building survives today as what is known as the
Laundry Building. In addition, several buildings that were built at the site a matter of only several years after the Main Building opened are still extant. These include the original
firehouse; and several other
outbuildings.)
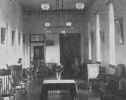
According to the Maryland Hospital's Annual Report for 1872 and 1873, when the hospital sold its property in Baltimore to Johns Hopkins in 1870 it owed $120,439.73 on past-due invoices for Spring Grove-related constructions costs. Understandably, workers, trades people and materials suppliers were unwilling to resume construction activities until the past-due bills were paid -- and the Board acknowledged that it would be dishonorable to not pay their debts, especially if, as was the case in 1870 after the sale of the old hospital, the funds were available. Furthermore, the Board was aware that there was a only a limited supply of workers and trades people in the area to do the types of work that needed to be done, and that if they didn't pay these individuals what was already owed to them the Board would be unlikely to get them, or, for that matter, anyone else, to do the additional work that was necessary to finish the building. However, the Board of Visitors also recognized that if the hospital used all of the proceeds from the sale of the Baltimore property (a net of just $133,318.67) to pay the overdue bills for the construction that had been completed at Spring Grove to date (an amount that, as noted above, was over $120,000), there wouldn't be enough money left over to finish the hospital -- or to even finish enough of it so that at least a section of it could occupied as a hospital. Accordingly, the board members knew that if they paid off the existing construction debt in full, they would find themselves in possession of a debt-fee, but uninhabitable, partially completed, large 'shell,' with no reasonable expectation of being able to complete and occupy it in the short term. Furthermore, their agreement with Johns Hopkins was time limited and if the new hospital building at Spring Grove was not completed within the next several years, it was recognized that the Hospital would have to close and the patients would have to be sent to almshouses or simply be put out on the streets. Within this context, a deal was struck between the hospital and the workers to whom the debt was owed: The hospital would pay the workers, trades people and suppliers 90% of what was owed, on the condition that new materials would be supplied and that the workers would resume construction on a full-scale, pending additional appropriations by the State.
The rate at which the patients were transferred from the old site to the new one is not know for certain. However, early histories of the hospital indicate that all remaining patients were all transferred on October 7th. Presumably, if any additional patients remained at the Baltimore location after the new hospital at Spring Grove officially opened on October 7, 1872, these patients were transferred to Spring Grove fairly quickly afterwards; most of the old hospital had been razed by the end of 1873. However, it is possible that the Hospital did operate simultaneously at both locations for at least a a brief period of time until all the patients, furniture and equipment could be transferred. The cost of 'removing the patients' to the new site in Catonsville was listed as having been $872.25 (Annual Report of 1872 and 1873.)
Several names were used initially to identify the new site for the Maryland Hospital. It may originally have been referred to as the 'Maryland State Lunatic Asylum [at] Spring Grove.' (This is the name that is used on what evidently was the original plan for the first floor the new hospital building in Catonsville, circa 1853.) A number of documents that date from the period between the end of the Civil War and 1872 refer to it simply as 'The Spring Grove Asylum.' In a report written about the yet-to-be completed new hospital, Dr. William Steuart, the Resident Physician, referred to it as 'The new Asylum, at Spring Grove.' Several early documents refer to the institution as 'The Maryland Hospital for the Insane at Spring Grove.' However, by 1874 the facility seems to have settled on an official name: 'The Maryland Hospital for the Insane, Near Catonsville, Baltimore County.' This name was used continuously (at least officially) until the hospital was formally renamed: 'The Spring Grove State Hospital' in 1912. However, regardless of its official name, the hospital in it's Catonsville location has always been informally referred to as 'Spring Grove.'
According to historic information obtained from Johns Hopkins Hospital, the old buildings of the Maryland Hospital for the Insane at Baltimore were mostly demolished by the time that John Hopkins died, on Christmas Eve, 1873 - although reportedly Mr. Hopkins never saw formal plans for the hospital that would eventually bear his name. . As noted above, the Maryland Hospital buildings reportedly were very poor condition at the time that the institution was relocated to Spring Grove -- and there were major structural problems, including problems with the heating and plumbing systems. For example, it was noted that the water
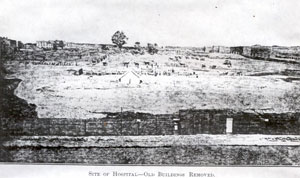 pressure on the upper floors was poor or non-existent, and, evidently, there were no 'water closets' (toilets) at all in the center section of the building. Construction of the Johns Hopkins Hospital buildings, including its trademark domed Administration Building, did not begin at the site until 1877 and was not completed for an additional 12-years.A $3.5 million endowment for what was to become the Johns Hopkins Hospital had been provided in Mr. Hopkins' will. However, a condition of the will was that only interest from the endowment could be used for the construction and, therefore, the Hospital's trustees had to carefully limit the rate of construction, so as not to spend more than the annual income from the endowment. Accordingly, the Johns Hopkins Hospital, often thought of as a very old institution, wasn't actually completed until 1889. (By some accounts the old Maryland Hospital buildings, or at least certain parts of them, were temporarily used to house the Johns Hopkins Hospital until the new buildings at the site could be finished. However, these accounts seem to be specious. There is photographic evidence that suggests that the entire site was completely razed before the construction of the buildings that would eventually house Johns Hopkins Hospital was begun.)
pressure on the upper floors was poor or non-existent, and, evidently, there were no 'water closets' (toilets) at all in the center section of the building. Construction of the Johns Hopkins Hospital buildings, including its trademark domed Administration Building, did not begin at the site until 1877 and was not completed for an additional 12-years.A $3.5 million endowment for what was to become the Johns Hopkins Hospital had been provided in Mr. Hopkins' will. However, a condition of the will was that only interest from the endowment could be used for the construction and, therefore, the Hospital's trustees had to carefully limit the rate of construction, so as not to spend more than the annual income from the endowment. Accordingly, the Johns Hopkins Hospital, often thought of as a very old institution, wasn't actually completed until 1889. (By some accounts the old Maryland Hospital buildings, or at least certain parts of them, were temporarily used to house the Johns Hopkins Hospital until the new buildings at the site could be finished. However, these accounts seem to be specious. There is photographic evidence that suggests that the entire site was completely razed before the construction of the buildings that would eventually house Johns Hopkins Hospital was begun.)
It should be noted that J. Crawford Neilson not only was the architect that designed the Main Building, he oversaw its construction during the 19 years that passed between the start of construction, in 1853, and its completion, in 1872. Many of the interior walls were constructed of multiple courses of brick, while the exterior walls were built of grey stone that was quarried onsite. (The location of the quarry has not been determined by this writer, but some people believe that it was located at the site of today's Weltmer Bowl, Spring Grove's athletic field.) The new building was built in the Italianate style and was originally designed to hold 250 patients. Male patients resided on the north wing of the building (known as the 'Male Department) and female patient were housed in the south wing (known as the 'Female Department.') There were originally 18 wards - 9 on each wing, spread out over three floors. Occupational therapy rooms and, soon after the building opened, a bowling alley were located in the basement. Staff quarters and offices were located in the front of the center section of the building. A kitchen pantry, and eventually dining refectories and an amusement hall and chapel were located in at the rear of the center section. Higher functioning or 'convalescent' patients were placed on the units that were closest to the center section of building in each wing. So called 'General Patients' were housed in the next echelon back, and more disturbed or 'violent' patients tended were placed on the units that were the farthest back from the center section. These were the so-called 'back wards.'
The building was heated by hot water pipes that ran to it from the nearby (and still extant) Boiler House that was located immediately to the building's west. The hot water was used to heat air that was contained in heat exchangers that were located in the basement, and then a series of air shafts were used to allow the heated air to rise to the upper floors through gravity-fed convection. As might be guessed, this heating system quickly proved to be inadequate and the upper floors in this very large four-story building were reportedly always cold in the winter.
The original
floor plans of the building, c.1853, indicate that indoor plumbing and 'water closets' (flushing toilets) were part of the original design. Design records indicate that ground water was pumped by a steam engine to several storage tanks that were located in the Hospital's towers and on its roof -- a fairly sophisticated system for the time. However, problems with the plumbing became apparent almost immediately. To begin with, the fresh water source was one of the hospital's spring-fed streams. Demand for fresh water was much greater than had been anticipated and it quickly became apparent that it outstripped the supply. It was noted, for example, that the Hospital and it's farm used approximately 13,000 gallons of water a day in 1877 -- more, it was pointed out, than was supplied by the city of Lowell,
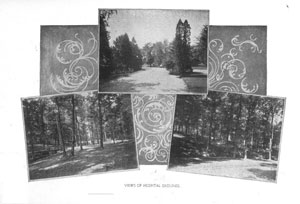 Massachusetts. Complicating the situation was the fact that the same stream was used to empty and carry off wastes from the hospital's sewers – and since as much as three-quarters of the fresh water was being diverted into the hospital's plumbing system, the remaining volume of water in the stream was insufficient to efficiently carry-off the waste water that was being piped into it.
Massachusetts. Complicating the situation was the fact that the same stream was used to empty and carry off wastes from the hospital's sewers – and since as much as three-quarters of the fresh water was being diverted into the hospital's plumbing system, the remaining volume of water in the stream was insufficient to efficiently carry-off the waste water that was being piped into it.
The plumbing in the bathrooms was immediately found to be of 'an inferior grade,' and had to be completely replaced within a few years, and early reports also note that a $4,000 upgrade in the heating system was necessary after it was found to have been grossly inadequate during the first winter the building was occupied by the hospital. But the biggest problem turned out to have been the above-noted problem with the facility's sewage disposal system. The nature of the problem is described in the following passage from the 1877 report of the Hospital's Board of Managers: 'As originally constructed, each ward or hall in the hospital was supplied with water closets [flush toilets], the contents of which were conveyed, by underground pipes, into the stream which supplies the hospital with water.' Lest the reader be left with the impression that the hospital's planners were totally incompetent, it should be noted that the sewage was, of course, dumped back into the downstream from where the area
 from which the 'fresh' water for drinking and bathing was collected. Nevertheless, because the demand for fresh water by the hospital was so great, approximately three-quarters of the streams flow was diverted into the hospital's water system, and the streams remaining flow was inadequate to efficiently carry the sewage on downstream. This, in turn, caused the sewage to back up and pool in the stream's bed. Furthermore, neighbors downstream complained of the smell and the fact that the stream was now heavily contaminated with raw sewage. Accordingly, following legal actions initiated by neighbors, the hospital was forced to abandon its original, rather simplistic, sewage disposal system shortly after the Main Building opened. A temporary solution that was employed at first involved the digging of large cesspools ('earth closets') near to the hospital building. However, this also proved to be unsatisfactory because odors from the cesspools easily found their way into the interior of the building, and, understandably, the patients and attendants complained. A number of other remedies were considered, including the pumping of the raw sewage to the Patapsco River, but it wasn't until 1893 that a satisfactory solution was actually reached. In that year, the hospital installed a fairly sophisticated sewage filtration and purification system that was built largely with patient and hospital staff labor.
from which the 'fresh' water for drinking and bathing was collected. Nevertheless, because the demand for fresh water by the hospital was so great, approximately three-quarters of the streams flow was diverted into the hospital's water system, and the streams remaining flow was inadequate to efficiently carry the sewage on downstream. This, in turn, caused the sewage to back up and pool in the stream's bed. Furthermore, neighbors downstream complained of the smell and the fact that the stream was now heavily contaminated with raw sewage. Accordingly, following legal actions initiated by neighbors, the hospital was forced to abandon its original, rather simplistic, sewage disposal system shortly after the Main Building opened. A temporary solution that was employed at first involved the digging of large cesspools ('earth closets') near to the hospital building. However, this also proved to be unsatisfactory because odors from the cesspools easily found their way into the interior of the building, and, understandably, the patients and attendants complained. A number of other remedies were considered, including the pumping of the raw sewage to the Patapsco River, but it wasn't until 1893 that a satisfactory solution was actually reached. In that year, the hospital installed a fairly sophisticated sewage filtration and purification system that was built largely with patient and hospital staff labor.
Although the State Legislature had funded the construction of the new facility at Spring Grove, it evidently didn't make arrangements to provide sufficient resources to pay for furniture, equipment, staffing and other operating costs. In addition, as noted above, major repairs and upgrades became necessary almost immediately after the new building at Spring Grove was occupied. Repeated requests for additional funding by the Spring Grove management went unanswered by the General Assembly and the hospital's debt mounted. In what may have been an early example of a bureaucratic 'end run,' the managers mortgaged the hospital to private lenders for $150,000 in 1874 -- just two years after the hospital was finished. This action, of course, raised the specter of the State losing its entire investment through foreclosure should the General Assembly continue to refuse to appropriate additional funding. If the decision to mortgage the Hospital was, in fact, intended to force the General Assembly to provide additional funds, it may have backfired in one sense. In response to the prospect of facing foreclosure, the Maryland General Assembly did appropriate the funds needed to pay off the mortgage in 1876 -- but, at the same time, it ordered the Maryland Hospital to be reorganized. Subsequently, the hospital was formally renamed as the Maryland Hospital for the Insane at Spring Grove, and it was placed under a new board of managers appointed by the governor (Acts of 1876). Dr. Richard Sprigg-Steuart, who had been President of the hospital's Board since 1828 was replaced as its President by C.W. Chancellor, M.D. Dr. Stueart was also replaced as the hospital's chief executive officer by John S. Conrad, M.D., who held the title of 'Medical Superintendent and Treasurer.'
The following classification system was developed by Dr. R. G. B. Broome, who was one of the Spring Grove 'Medico-Psychological' physicians (psychiatrists) in 1874. This is taken from the Spring Grove Bi-Annual Report for the years 1874-75.
When the new board took charge, there were 281 patients in the hospital. Records indicate that the Catonsville facility was originally intended to house 200-250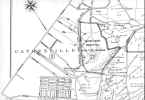 patients (Acts of 1852), but, by the time of its completion, it was said to have been able to comfortably accommodate a maximum of 325. Judges of the various Maryland county circuit courts and the Baltimore City Criminal Court were empowered by law to commit indigent mentally ill individuals to the hospital. The nine members of the governor-appointed Board of Managers exercised full control over the institution. For example, the board appointed all employees, from servants to physicians. The facility was often referred to in documents from this period as 'The Maryland Hospital for the Insane, at Spring Grove,' 'The Spring Grove Asylum,' or, just as it is today, simply 'Spring Grove.'
patients (Acts of 1852), but, by the time of its completion, it was said to have been able to comfortably accommodate a maximum of 325. Judges of the various Maryland county circuit courts and the Baltimore City Criminal Court were empowered by law to commit indigent mentally ill individuals to the hospital. The nine members of the governor-appointed Board of Managers exercised full control over the institution. For example, the board appointed all employees, from servants to physicians. The facility was often referred to in documents from this period as 'The Maryland Hospital for the Insane, at Spring Grove,' 'The Spring Grove Asylum,' or, just as it is today, simply 'Spring Grove.'
Conditions of Depression:
- Hypochondria
- Nostalgia
- Melancholia, with Stupor
- Melancholia, with Suicidal Tendency
- Melancholia, with Homicidal Tendency
- Melancholia, Simple.
Conditions of Excitation:
- Mania, Hysterical
- Mania, Puerperal [i.e., Related to Childbirth]
- Mania, Suicidal
- Mania, Homicidal
- Epileptic Mania
- Monomania [i.e., Related to a single idea or obsession, usually paranoid in nature]
- Amenomania [Related to menopause or 'Uterine Derangements' - about 8% of the hospital's admissions.]
Conditions of Mental Weakness:
- Idiocy
- Imbecility
- Cretinism
- Dementia
- General Paresis [Tertiary Syphilis]
Conditions [of] Moral Insanity without Intellectual Aberration:
- Homicidal Insanity
- Suicidal Insanity
- Pyromania
- Dipsomania [Alcoholism - 48 of the hospital's 138 admissions that year.]
- Kleptomania
- Erotomania [Masturbation was thought to be the cause of mental illness in about 8% of the admissions]

Dr. Richard F. Gundry was appointed the
superintendent of the hospital in 1878, whereupon a number of reforms were implemented. The hospital's annual report to the Governor in 1876 indicates that restraints were applied to about 2% of the patient population. (It is not clear if this figure represented the continuous use of physical restraints in 2% of the patient population at any given time, or if it meant that 2% of the population had been restrained at some point.) With considerable opposition, Dr. Gundry discontinued the use of all mechanical restraints, thereby making the Maryland Hospital at Spring Grove one of the first, if not the first hospital in the United States to discontinue the practice. (It should be noted that locked door seclusion was still permitted, and reports from the period indicate that, usually, one or two patients were 'confined' to their rooms at any given time. Furthermore, records from the period indicate that many, if not most, patients were routinely locked in their bedrooms at night while the nurses and everyone else, other than the men and women who served night as watchmen, slept.)
In addition to his abolition of the use of mechanical restraints, Dr. Gundry fenced the Hospital's grounds and opened them to regular access by the majority of the patients. Additional promenades and landscaping features were added. Three gatehouses, originally known as 'lodges,' were built at the three main entrances to the groundsduring Dr. Gundry's tenure, but the gates were typically left opened during the day, and the fences were intended to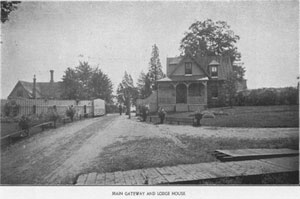 remind the patients of the Hospital's boundaries, and to afford greater privacy -- and not as barriers to escape. The 'lodges' themselves, two of which are still standing (see
gatehouses), were originally intended primarily for recreational purposes for use by staff and patients. Patients and staff joined together to form social clubs and musical groups. Fancy dress balls and 'cake walks' were organized, and records from the period speak of patients going out to shoot partridges for the Superintendent's dinner. Dr. Gundry died in 1891 following a long illness, while he was still superintendent. His heirs founded the Gundry Hospital, a nearby facility that provided inpatient psychiatric treatment to women.
remind the patients of the Hospital's boundaries, and to afford greater privacy -- and not as barriers to escape. The 'lodges' themselves, two of which are still standing (see
gatehouses), were originally intended primarily for recreational purposes for use by staff and patients. Patients and staff joined together to form social clubs and musical groups. Fancy dress balls and 'cake walks' were organized, and records from the period speak of patients going out to shoot partridges for the Superintendent's dinner. Dr. Gundry died in 1891 following a long illness, while he was still superintendent. His heirs founded the Gundry Hospital, a nearby facility that provided inpatient psychiatric treatment to women.
Over the years, the Spring Grove continued to grow in size and, in short order, exceeded its intended patient capacity. It held 362 patients by 1880, and 461 by 1893.
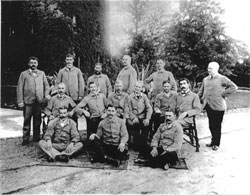 In 1911, the hospital treated 597 patients (though not all at one time). The increased number of patients necessitated the enlargement of the facilities. Accordingly, the hospital acquired additional property in 1880 and began to expand its physical plant (Acts of 1880). New buildings provided stables and other farm buildings; a laundry; upholstery, shoe, tin, and metal shops; dormitories; and employee housing. The additional property also allowed more land to be tilled.
In 1911, the hospital treated 597 patients (though not all at one time). The increased number of patients necessitated the enlargement of the facilities. Accordingly, the hospital acquired additional property in 1880 and began to expand its physical plant (Acts of 1880). New buildings provided stables and other farm buildings; a laundry; upholstery, shoe, tin, and metal shops; dormitories; and employee housing. The additional property also allowed more land to be tilled.
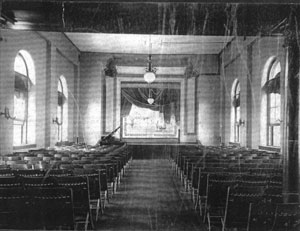 By the middle 1890s, Spring Grove was able to boast of electric lights, the power for which was generated in the Boiler House, now part of today's Laundry Building. Also by the middle 1890's a house telephone system was in place. In an 1896 the Hospital's new superintendent, Dr. J. Percy Wade, wrote: 'A local telephone, connecting the main office with all the wards, stable, carpenter shop and engine-room, has been installed and gives complete satisfaction. It is a wonder now how we have done so long without this convenience.' Installation of the Hospital's 'Electric Light Plant' (a steam-powered electric generator) was begun in 1896 and was completed in the following year. Also in 1896, Dr. Wade wrote: 'The building proper and all the [outbuildings], with the exception of the cottages [dwellings], will be illuminated. The wiring will be in molding (sic), instead of concealed work, which will greatly facilitate access in case of accident. The lights have been attached to the present gas fixtures, with the addition of some new fixtures. It will be necessary to retain the gas in the building to prevent being entirely without light in case of some accident to the electric apparatus.'
By the middle 1890s, Spring Grove was able to boast of electric lights, the power for which was generated in the Boiler House, now part of today's Laundry Building. Also by the middle 1890's a house telephone system was in place. In an 1896 the Hospital's new superintendent, Dr. J. Percy Wade, wrote: 'A local telephone, connecting the main office with all the wards, stable, carpenter shop and engine-room, has been installed and gives complete satisfaction. It is a wonder now how we have done so long without this convenience.' Installation of the Hospital's 'Electric Light Plant' (a steam-powered electric generator) was begun in 1896 and was completed in the following year. Also in 1896, Dr. Wade wrote: 'The building proper and all the [outbuildings], with the exception of the cottages [dwellings], will be illuminated. The wiring will be in molding (sic), instead of concealed work, which will greatly facilitate access in case of accident. The lights have been attached to the present gas fixtures, with the addition of some new fixtures. It will be necessary to retain the gas in the building to prevent being entirely without light in case of some accident to the electric apparatus.'
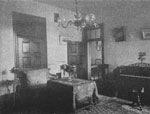
Other improvements made in the 1890s included significant upgrades in the Hospital's plumbing and heating systems. The building had originally been built with just one water closet (flush toilet) and one bathtub on each ward. In 1893 a second water closet and bathtub were installed in each of the two front units in both the Male and Female Wings. (The smaller wards at the back of the building were left with a single toilet and tub). The water supply to the tubs was turned on and off through the use of a special key, so that patients couldn't independently operate the faucets. A few years later, in 1898, the bathroom walls were tiled in white, and 'blue and white vitrified tile' was installed on the floors. Nickel-plated 'rain and shower baths' were installed to replace the original 'antiquated' bathtubs on the male units. (An annual report from 1899 notes that female
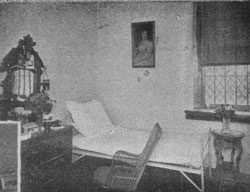
patients preferred tubs to 'rainbaths,' and so showers weren't installed in the women's bath rooms at the time.) Marble wash basins were fitted to replace the original cast irons sinks, and urinals, apparently also original plumbing fixtures on the male side of the building, were removed in favor of additional water closet toilets. In addition, the original 'iron hoppers' that had served as the original flush toilets were replayed by porcelain 'closets.' The report specifically notes that these new toilets that had 'hardwood seats' attached to the rim, a circumstance that would suggest that this convenience may not have previously been aforded.. An interesting detail was the fact that the new (1898) toilets were installed with flushing mechanisms that were mechanically linked to the door of the room that contained them. Accordingly, the 'water closet' flushed every time the door opened.

This system was found to have been both unnecessary and, no pun intended, wasteful (in terms of water usage). It was abandoned in favor of standard, manually operated chain flushing mechanisms. The original gravity-fed heating system, which as noted above was never satisfactory was replaced with a forced hot-air system in 1899. A report that followed the first winter after installation of the new heating system notes that, as promised, all units had been maintained at a temperature of at least 70 degrees throughout the entire winter. In the late 1890s improvements to the hospital's grounds included the addition of tennis and badminton courts, as well as golf links. All of these amenities were used by patients, staff and visitors alike.
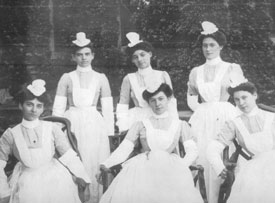
The primary modality used to treat mental illness at the time was called 'Moral Management.' A variant of the Protestant Work Ethic, the tenets of Moral Management held that seriously ill psychiatric patients will improve when provided structure, dignity, security, a pastoral living environment, social outlets, outdoor work, opportunities for regular outdoor exercise, wholesome food, spiritual guidance, and cleanly, orderly surroundings. Accordingly, hospital authorities encouraged patients to spend their time enjoying the fresh air and park-like setting of the hospital grounds. Patients were also directed into work and other
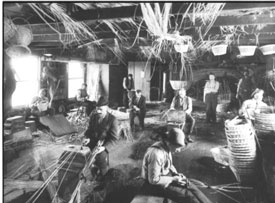 structured activities. Male patients were primarily occupied with farm and workshop chores, while female patients were employed with housekeeping, laundry, sewing, and kitchen tasks such as vegetable preparation. In 1899 a separate Industrial Shop for men was built behind the Main Building. There were also separate carpentry, paint, blacksmith and upholstery shops for men. The Main Building had a
sewing room for women. Consistent with popular images of psychiatric hospitals at the turn of the 20th-century, baskets were among the products manufactured. However, as seen in the hospital's annual reports, a wide variety of other articles were also produced. In 1901 there were 7,404 separate
structured activities. Male patients were primarily occupied with farm and workshop chores, while female patients were employed with housekeeping, laundry, sewing, and kitchen tasks such as vegetable preparation. In 1899 a separate Industrial Shop for men was built behind the Main Building. There were also separate carpentry, paint, blacksmith and upholstery shops for men. The Main Building had a
sewing room for women. Consistent with popular images of psychiatric hospitals at the turn of the 20th-century, baskets were among the products manufactured. However, as seen in the hospital's annual reports, a wide variety of other articles were also produced. In 1901 there were 7,404 separate
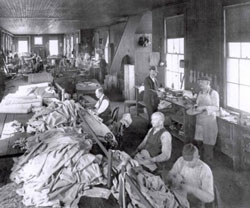 articles manufactured and 18,579 items repaired by patients. The men's industrial shop produced durable goods such as trousers, coats, vests, overalls, boots, shoes, wicker settees and other pieces of furniture, brooms, baskets and tents. Horses and mules were shod in the Blacksmith shop -- while curtains, awnings, cushions, upholstered chairs and lounges, mattresses and many other items were manufactured in the Upholstery Shop. The women's Sewing
articles manufactured and 18,579 items repaired by patients. The men's industrial shop produced durable goods such as trousers, coats, vests, overalls, boots, shoes, wicker settees and other pieces of furniture, brooms, baskets and tents. Horses and mules were shod in the Blacksmith shop -- while curtains, awnings, cushions, upholstered chairs and lounges, mattresses and many other items were manufactured in the Upholstery Shop. The women's Sewing
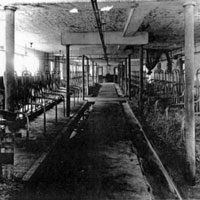 Room produced thousands of items such as dresses, petticoats, night gowns, socks and stockings, aprons, chemises and other undergarments, sheets, napkins, table cloths, blankets, shirts, curtains and even shrouds. In 1901 the women's Sewing Room made 60 Masquerade Suits for a fancy dress ball (Annual Report, 1901). Of course the hospital's main 'business' was farming. At the turn of the 20th-century the hospital's farm yield thousands of bushels of produce each year. Farm products included beets, spinach, turnips, carrots, kale, parsnips, cabbage, peas, string beans, onions, tomatoes, potatoes, lima beans, sweet potatoes, lettuce, corn, cucumbers, egg plants, celery, asparagus, rhubarb, radishes,
Room produced thousands of items such as dresses, petticoats, night gowns, socks and stockings, aprons, chemises and other undergarments, sheets, napkins, table cloths, blankets, shirts, curtains and even shrouds. In 1901 the women's Sewing Room made 60 Masquerade Suits for a fancy dress ball (Annual Report, 1901). Of course the hospital's main 'business' was farming. At the turn of the 20th-century the hospital's farm yield thousands of bushels of produce each year. Farm products included beets, spinach, turnips, carrots, kale, parsnips, cabbage, peas, string beans, onions, tomatoes, potatoes, lima beans, sweet potatoes, lettuce, corn, cucumbers, egg plants, celery, asparagus, rhubarb, radishes,
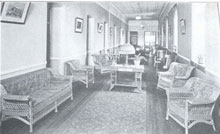 parsley, sage, strawberries, raspberries, blackberries, and grapes. The hospital's orchards yielded more than 100 bushels of apples, cherries, pears and peaches every year. In 1901 19,710 gallons of milk were produced by the hospital's herd of 24 cows. Other farm animals included calves, young pigs, hogs, bulls, horses and mules.
parsley, sage, strawberries, raspberries, blackberries, and grapes. The hospital's orchards yielded more than 100 bushels of apples, cherries, pears and peaches every year. In 1901 19,710 gallons of milk were produced by the hospital's herd of 24 cows. Other farm animals included calves, young pigs, hogs, bulls, horses and mules.
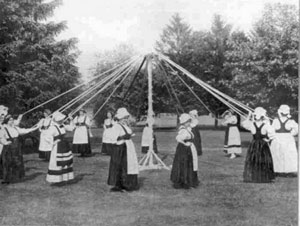
Although perhaps the concepts of Moral Management are seen today as being somewhat puritanical and outdated, modern scholarly studies have reasserted that the application certain of its basic elements can be very beneficial in promoting recovery from serious psychiatric illnesses -- and in preventing relapses. In the 1870s, the Hospital experimented with the use of colored lights and walls to treat or aid in the management of certain psychiatric conditions. For example, the color red was thought to ease melancholia (depression), and red stained glass was installed in certain windows. In the early 1890s, the Hospital's medical superintendent, Dr. George Roh, published data that he believed pointed to a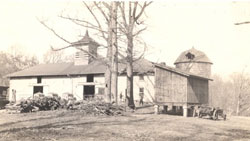 favorable effect of total hysterectomies on the psychiatric conditions of a series of female patients at Spring Grove.[Roh, George H. 'The Relation of Pelvic Disease and Psychical Disturbances in Women. 'The American Journal of Obstetrics and Diseases of Women and Children 26 (1892): 694-726.] Understandably, this was a controversial thesis (even in 1892), but it should be noted that Dr. Roh emphasized that the referenced hysterectomies were performed primarily for non-psychiatric medical reasons, and were never performed
favorable effect of total hysterectomies on the psychiatric conditions of a series of female patients at Spring Grove.[Roh, George H. 'The Relation of Pelvic Disease and Psychical Disturbances in Women. 'The American Journal of Obstetrics and Diseases of Women and Children 26 (1892): 694-726.] Understandably, this was a controversial thesis (even in 1892), but it should be noted that Dr. Roh emphasized that the referenced hysterectomies were performed primarily for non-psychiatric medical reasons, and were never performed
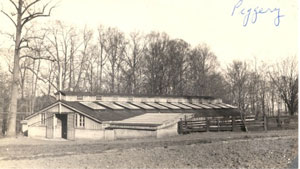 unless the organs involved were found to have been diseased. However, the somewhat improbable volume of hysterectomies performed at Spring Grove over a relatively short period during the tenure of Dr. Roh would suggest otherwise. Also, in the early 1890s, Dr. Percy Wade experimented with the subcutaneous injection of Episom Salts as a 'purgative.' Other treatment interventions used in psychiatric hospitals duringthis period included the administration of various medications, including opioids (such as Laudanum) and other sedatives, and warm and cold baths. Pharmacological treatments, as listed in the Spring Grove Formulary of August 8, 1899 included, for example, a recipe for 'Eau de Botot' -- said to have been the first commercial mouthwash and oral antiseptic. Eau de Botot was also probably used as a cough medicine and as an expectorant. The reader will agree that the formula, which follows, reads more like the directions for an exotic cocktail than it does an oral hygiene product:
unless the organs involved were found to have been diseased. However, the somewhat improbable volume of hysterectomies performed at Spring Grove over a relatively short period during the tenure of Dr. Roh would suggest otherwise. Also, in the early 1890s, Dr. Percy Wade experimented with the subcutaneous injection of Episom Salts as a 'purgative.' Other treatment interventions used in psychiatric hospitals duringthis period included the administration of various medications, including opioids (such as Laudanum) and other sedatives, and warm and cold baths. Pharmacological treatments, as listed in the Spring Grove Formulary of August 8, 1899 included, for example, a recipe for 'Eau de Botot' -- said to have been the first commercial mouthwash and oral antiseptic. Eau de Botot was also probably used as a cough medicine and as an expectorant. The reader will agree that the formula, which follows, reads more like the directions for an exotic cocktail than it does an oral hygiene product:
Eau de Botot
- Cloves, macerated into a coarse powder --30parts
- Cinnamon, macerated into a coarse powder --30 parts
- Anise, crushed --30 parts
- Cochineal (red coloring) --20 parts
- Oil of Peppermint --15 parts
- Alcohol --2000 parts
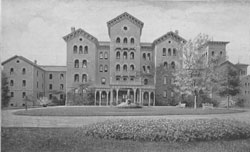 Another medicine listed in the 1899 formulary was referred to as a 'Gastro Intestinal Tonic.' The recipe as listed in the formulary reads:
Another medicine listed in the 1899 formulary was referred to as a 'Gastro Intestinal Tonic.' The recipe as listed in the formulary reads:
- Two Ounces Tincture Nucis Vomicae
- Two Ounces Tincture Physostigmatic
- One Ounce Tincture Belladonnae
- Seven Ounces Cascara Cordial
The Directions for use read: 'One Ounce Night and Morning.'
Notes: Both Belladonna (also known as Atropine) and
Physostigmine are used today in medications to reduce intestinal spasm and give tone to relaxed muscular walls of the stomach and bowels. Cascara Cordial was a mild laxative. Nucis Vomicae, from the seeds of an East Indian tree, is said to stimulate appetite and aid digestion. However, these formulas are reproduced only because they are of historic interest. They should not be considered safe or appropriate for modern consumption.
'Classification' of patients -- by illness and level of functioning -- was felt to have been an important intervention at the time. An
early floor plan of the Maryland Hospital at Spring Grove indicates that the more violent patients were segregated to the back of the building. As noted above, 'General' patients were treated in the middle sections of the building, and the wards that housed the convalescent patients were closest to the hospital building's main entrance. A heavy emphasis was placed upon the healing power of restful sleep, and, accordingly, patients were segregated by illness and level of activity so that the more disturbed patients were less likely to interrupt the rest of those patients who were recovering.
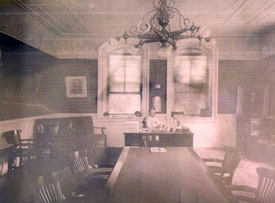 As with any setting that provides for the care of vulnerable individuals, the possibility of exploitation and abuse was always present at Spring Grove. To prevent mistreatment of the mentally ill in Maryland, the Legislature created a body known as the Lunacy Commission in 1886 to inspect 'all public and private places where the insane [were] kept' (Acts of 1886). This early forerunner of inspecting agencies such as the Joint Commission, CMA, and the Maryland Office of Health Care Quality, did a great deal to help assure the quality of care at Spring Grove and other institutions of the day.
As with any setting that provides for the care of vulnerable individuals, the possibility of exploitation and abuse was always present at Spring Grove. To prevent mistreatment of the mentally ill in Maryland, the Legislature created a body known as the Lunacy Commission in 1886 to inspect 'all public and private places where the insane [were] kept' (Acts of 1886). This early forerunner of inspecting agencies such as the Joint Commission, CMA, and the Maryland Office of Health Care Quality, did a great deal to help assure the quality of care at Spring Grove and other institutions of the day.
A second Maryland state psychiatric hospital, originally called the 'Second Hospital for the Insane' (now known as
Springfield Hospital Center) was established in Sykesville, Maryland in 1896. At end of the nineteenth century more than 1000 mentally ill persons in Maryland were being kept in prisons and in almshouses, and, although a number of steps had been taken over the years to increase its capacity at Spring Grove well beyond the 325 beds for which it had originally been designed, admission to Spring Grove was not possible for many of the mentally ill persons in prisons and almshouses individuals because the hospital had reached -- and often exceeded -- its capacity. The creation of this second State psychiatric hospital helped to ease the growing pressure for admissions to Spring Grove. However, records from the early 1890s indicate that the Spring Grove executive staff lobbied against the creation of a second administratively independent State psychiatric hospital. For example, in an 1893 letter to the Governor of Maryland, George H. Roh, M.D., Superintendent of Spring Grove at the time, wrote:
'The question [of] whether a new insane Hospital should be built in another part of the State, under separate management, or whether a colony should be established at some distance from this Hospital and under the management of its Board of Managers is a subject for profitable discussion. In the first place a new Hospital would require more time before it could be made useful than a colony directed from this place. A new Board of managers, new executive officers, new buildings for the lodgment [sic] of the latter and for administrative purposes would be required before the quarters for the patients themselves could be made useful. On the other hand a colony under the management and direction of an institution already established could be made available for its beneficent purposes almost as soon as the land is acquired.'
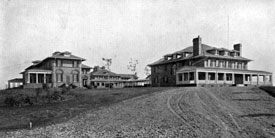 By the 1890s land in Catonsville had become quite expensive, and although additional land was purchased by Spring Grove in the decades that followed, it was clear that if the State wanted to substantially and rapidly increase the number of its available public psychiatric hospital beds -- while preserving the largely self-sustaining farm model -- it would need to purchase a single, large parcel of land in a setting where property values were significantly lower than they were in Catonsville. In the 1890s, that meant locating the new hospital farther away from the City of Baltimore than relatively nearby Catonsville. Despite the lobbying efforts of the Spring Grove Administration, it was decided that the new hospital would not be a 'colony' of Spring Grove, but, rather, a separately administered facility. However, it should be noted that originally the administrations of the two hospitals, Spring Grove and Springfield, were linked by the fact that Dr. Roh became the first Superintendent of 'The Second Hospital for the Insane (at Springfield)' in 1896 after he resigned his position as Superintendent of Spring Grove.
By the 1890s land in Catonsville had become quite expensive, and although additional land was purchased by Spring Grove in the decades that followed, it was clear that if the State wanted to substantially and rapidly increase the number of its available public psychiatric hospital beds -- while preserving the largely self-sustaining farm model -- it would need to purchase a single, large parcel of land in a setting where property values were significantly lower than they were in Catonsville. In the 1890s, that meant locating the new hospital farther away from the City of Baltimore than relatively nearby Catonsville. Despite the lobbying efforts of the Spring Grove Administration, it was decided that the new hospital would not be a 'colony' of Spring Grove, but, rather, a separately administered facility. However, it should be noted that originally the administrations of the two hospitals, Spring Grove and Springfield, were linked by the fact that Dr. Roh became the first Superintendent of 'The Second Hospital for the Insane (at Springfield)' in 1896 after he resigned his position as Superintendent of Spring Grove.
Springfield was built according to what was called the 'cottage' plan, a scheme that called for a series of relatively small, often modest, patient 'cottages' that, while separate from each other, were frequently interconnected by covered walkways or porticos. This newer system allowed for greater flexibility in terms of grouping patients by diagnosis and level of functioning, and it also tended to make expansion and future growth easier. On the other hand, Spring Grove's
Main Building (1853) had been built in accordance with the previous era's 'Kirkbride' plan of institutional design -- a plan that led to the construction of hospitals that consisted essentially of a single, imposing, often immense, even monolithic building. In addition to the Main Building, buildings at Spring Grove that represented or evoked the Kirkbride plan included such buildings as the
Foster-Wade Building (1914 and 1926) and the
Bland-Bryant Building (1930). Later, Spring Grove transitioned to the more flexible cottage plan. Examples of cottage plan buildings at Spring Grove include
The Hillcrest Building (1921), the
Garrett Building (1932), the
Women's Convalescent Cottages ('Stone Cottage' Group) and, more recently, the four
Red Brick Cottages (1950s).
For more information about Springfield Hospital Center's History, see
Springfield History
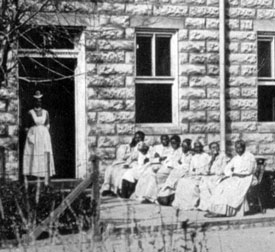
Although it is not known exactly when the Hospital accepted its first African-American patients, it is known that African-American patients were admitted well before the Civil War -- at a time when Maryland was still a slave state. The first identified reference to African-American patients at the Maryland Hospital is found in the Hospital's Annual Report of 1842, wherein it was noted that there were seven African-American ('colored') patients, three of whom were described as being 'slaves.' The annual report of 1849 mentions the fact that, as of as of the end of December of that year, there were 10 African-American patients (five males and five females) at the Hospital. The report notes that nine of these patients were 'free' while one of them was 'a slave.' On January 1, 1853 the Hospital also had 10 African-American Patients (six men and four women). That figure represented 8% of the total number of the 130 patients at the Hospital on that date. Also in 1853, one of the just four new 'public' patient admissions in that year was an African-American female. An annual report published in December 1877 (five years after the new facility opened at Spring Grove) notes that as of that time, the Maryland Hospital for the Insane at Spring Grove was treating 18 African-American patients, and by1896 it was caring for 45 African-American patients (24 male and 21 female).
African-American patients were identified in the records by the notation 'col' or 'colored.' To view one of the records of an African-American patient of Spring Grove from the hospital's Centennial year, 1897, click on the image to the above right.
Several documents from the period speak, predictably, to the then predominate belief that the races should be separated -- although there was also evidence that therapeutic activities, such as industrial therapy, were integrated. In 1877, the following report was made by the Hospital's Board of Managers:
'There is separate care and treatment of the colored insane other than has been provisionally made in this Hospital. It is impossible to provide for this class of insane in State Hospital without associating them with the white patients. There are now fifteen colored insane in the hospital -- seven males and eight females, and three others have been received since the date of this Report. Besides these, there are a large number in the almshouses of the State whose condition demands early attention. Provision should be made for them, without delay, by building a separate accommodation for them in connection with a hospital for the insane. The cost of construction need not exceed $400 per bed.' (Maryland Hospital for the Insane. Annual Report of the Board of Managers, 1877.)By one report from the late 1800s, the rate of physi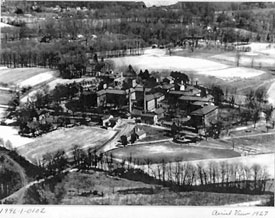 cal illness and death was lower among the hospital's African-American population than it was among the white population.
cal illness and death was lower among the hospital's African-American population than it was among the white population.
At first, the new facility at Spring Grove seems to have been racially integrated. However, several annual reports from the end of the 19th-century
indicate that by that time African-American patients were segregated to certain (less desirable) sections of
the Main Building. For example, it
was noted that in 1896 an old bowling alley that was, evidently, located in the basement of the Main Building, was converted to serve as a ward for African-American patients. (The Annual report of that year suggests that, unlike any of the other units in the hospital, the single African-American ward served both male and females patients.) Records from the turn of the 19th-century also indicate that African-American men often lived in tents on the Hospital's grounds for as many as eight months out of the year.
In the same tradition, in 1906 a separate building, constructed in back of the Main Building, was opened as a 'Cottage for Colored Women' (see above). This cottage seems to have been the first public hospital building in Maryland specifically for the treatment of mentally ill African-American patients.
At the same time, there was a growing awareness throughout the State of the need to provide more and better psychiatric services to Maryland's mentally ill African-American citizens. Despite the less than ideal circumstances for African-American patients at Spring Grove in the 19th and early 20th Century, conditions were far worse in the almshouses and jails -- where many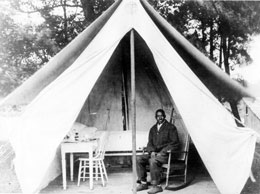 mentally ill African-American Maryland citizens were confined. In response to the identified need for more and better treatment for psychiatrically ill African Americans in Maryland, and because of the racist beliefs of the time, a new state hospital, intended exclusively for African-American patients was founded in Crownsville, Maryland in 1910. Originally known as 'The Hospital for the Negro Insane of Maryland,' the facility was renamed 'Crownsville State Hospital' in 1912. Crownsville's very first patients were 16 African-American men who were transferred from Spring Grove in 1911. In the following year, 1912, most of the remaining male patients of African descent were transferred from Spring Grove to Crownsville. African-American females were transferred from Spring Grove to Crownsville one year later, in 1913. (Note: Crownsville Hospital Center closed in 2004 and most of its patient were transferrred to Spring Grove.
mentally ill African-American Maryland citizens were confined. In response to the identified need for more and better treatment for psychiatrically ill African Americans in Maryland, and because of the racist beliefs of the time, a new state hospital, intended exclusively for African-American patients was founded in Crownsville, Maryland in 1910. Originally known as 'The Hospital for the Negro Insane of Maryland,' the facility was renamed 'Crownsville State Hospital' in 1912. Crownsville's very first patients were 16 African-American men who were transferred from Spring Grove in 1911. In the following year, 1912, most of the remaining male patients of African descent were transferred from Spring Grove to Crownsville. African-American females were transferred from Spring Grove to Crownsville one year later, in 1913. (Note: Crownsville Hospital Center closed in 2004 and most of its patient were transferrred to Spring Grove.
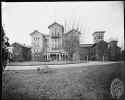 It should be noted that according to oral tradition, not all African-American patients were transferred to Crownsville in between 1911 and 1913; evidently certain patients remained at Spring Grove because they held unique or indispensable work-skills. Most people are astonished to learn that the Maryland State hospital system was not officially desegregated until 1963. Spring Grove began the process of reintegration a few years before that, in1961.
It should be noted that according to oral tradition, not all African-American patients were transferred to Crownsville in between 1911 and 1913; evidently certain patients remained at Spring Grove because they held unique or indispensable work-skills. Most people are astonished to learn that the Maryland State hospital system was not officially desegregated until 1963. Spring Grove began the process of reintegration a few years before that, in1961.
State Care vs. County Care.
The founding of Crownsville State Hospital and the Eastern Shore State Hospital in the early part of the 20th century -- together with major expansions of the bed capacities at Spring Grove and Springfield State Hospitals at around the same time stemmed from what may have been the first major mental health patient advocacy movement in Maryland since the days of Dorothea Dix in the mid-nineteenth century. Between 1908 and 1910 the local newspapers ran a series of stories that shed light on the often squalid conditions that existed in the county-run almshouses of the time. These newspaper expose's were complete with 'candid' photographs, and some of the photographs were taken, through the use of recently available portable flash-photography, during unannounced visits to the alms houses -- sometimes in the middle of the night. By way of contrast, the newspaper accounts also pointed to what was considered to have been the pleasant, healthful and therapeutic conditions at the two State psychiatric hospitals in Maryland (Spring Grove and Springfield). Up until that time, Maryland had depended heavily upon a system known as 'County Care,' i.e., the basic care and shelter that was provided in 'County Homes' (alms houses) to indigent citizens (including indigent citizens with mental illnesses) by the various counties. The new movement, known as 'State Care,' took hold in Maryland between 1908 and 1810 and sought to substantially expand the capacities of the State hospitals so that the responsibility for the care and treatment of mentally ill citizens could be shifted from what was considered to have been the non-therapeutic, often substandard environments of the county-run homes, to the healthful and therapeutic State hospitals. It is interesting to note that only approximately 40-years later the Baltimore Sun newspaper published a similar series of expos's - this time of the State hospitals. Collectively, these articles have been come to be known as the 'Maryland's Shame' story. (See below.)
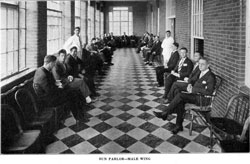 Between 1909 and 1922, under the superintendence of Dr. Percy Wade, the hospital's land holdings were systematically expanded to 506 acres. Dr. Wade's successor, Dr. Robert Garrett, oversaw the purchase of an additional 108 acres. During Dr. Garrett's tenure (1927 - 1935) the patient population of Spring Grove more than doubled.
The first large land acquisition subsequent to the original land purchase occurred in 1909 when Spring Grove boughta43-acre farm that was located immediately to the southeast of the original property. The farm, which was purchased for $12,226, was known as 'Sunnyside.' Today, the Dayhoff Building, the White Building, and portions of the Stone Cottages are located on land that was part of the 1909 'Sunnyside' farm acquisition and not, as might be imagined, part of the hospital's original parcel of land, acquired in 1853. Originally, the hospital used the Sunnyside property as its main farmland.However, the demands of the growing hospital were such that within the next ten years it began to further expand its farmland by purchasing much larger tracks of land south of Wilkens Avenue, where the University of Maryland Baltimore County is located today. One of the structures that had been part of Sunnyside Farm when it was purchased by Spring Grove was a building that became known as 'The Dairy House.' The Dairy House survived on the campus of Spring Grove until the early 1990s when it burned to the ground in a fire that may have been set by an arsonist. It was located northeast of the White Building, near what is today a wooded area
Between 1909 and 1922, under the superintendence of Dr. Percy Wade, the hospital's land holdings were systematically expanded to 506 acres. Dr. Wade's successor, Dr. Robert Garrett, oversaw the purchase of an additional 108 acres. During Dr. Garrett's tenure (1927 - 1935) the patient population of Spring Grove more than doubled.
The first large land acquisition subsequent to the original land purchase occurred in 1909 when Spring Grove boughta43-acre farm that was located immediately to the southeast of the original property. The farm, which was purchased for $12,226, was known as 'Sunnyside.' Today, the Dayhoff Building, the White Building, and portions of the Stone Cottages are located on land that was part of the 1909 'Sunnyside' farm acquisition and not, as might be imagined, part of the hospital's original parcel of land, acquired in 1853. Originally, the hospital used the Sunnyside property as its main farmland.However, the demands of the growing hospital were such that within the next ten years it began to further expand its farmland by purchasing much larger tracks of land south of Wilkens Avenue, where the University of Maryland Baltimore County is located today. One of the structures that had been part of Sunnyside Farm when it was purchased by Spring Grove was a building that became known as 'The Dairy House.' The Dairy House survived on the campus of Spring Grove until the early 1990s when it burned to the ground in a fire that may have been set by an arsonist. It was located northeast of the White Building, near what is today a wooded area
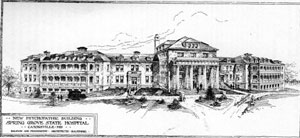
The Maryland Hospital for the Insane, often informally referred to as 'Spring Grove,' was officially renamed Spring Grove State Hospital in 1912 when funds were appropriated for additional hospital buildings (Acts of 1912).
 World War I affected Spring Grove in several ways. First, construction of a new major medical building that had been started in 1914 was delayed by the demands of the wartime economy. Then, in 1918, the U.S. Veterans' Bureau, in recognition of the impending need for a facility in which to treat mentally ill World War I veterans, urged the Maryland Council of Defense to appropriate
World War I affected Spring Grove in several ways. First, construction of a new major medical building that had been started in 1914 was delayed by the demands of the wartime economy. Then, in 1918, the U.S. Veterans' Bureau, in recognition of the impending need for a facility in which to treat mentally ill World War I veterans, urged the Maryland Council of Defense to appropriate
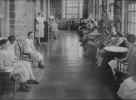 $25,000 for the building's completion. The center section and the east wing of the building were completed and occupied first (July 5, 1920); the west wing wasn't added until 1926. Between 1920 and 1925 some 325 soldiers and sailors were treated in 'Foster Clinic' (now center and east wings of the
Foster Wade Building). In July 1925, the remaining Veteran's Bureau patients were moved to a new federal hospital (now known as the
$25,000 for the building's completion. The center section and the east wing of the building were completed and occupied first (July 5, 1920); the west wing wasn't added until 1926. Between 1920 and 1925 some 325 soldiers and sailors were treated in 'Foster Clinic' (now center and east wings of the
Foster Wade Building). In July 1925, the remaining Veteran's Bureau patients were moved to a new federal hospital (now known as the
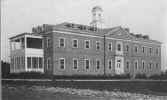 Veterans Administration Hospital at Perry Point) at Perry Point, Maryland. After the building reverted to Spring Grove, it was used primarily to provide services to acute psychiatric patients. In addition, the hospital's operating rooms and other non-psychiatric medical services were located in the Foster Wade Building, prior to the erection of the Garrett Building in 1932.
Veterans Administration Hospital at Perry Point) at Perry Point, Maryland. After the building reverted to Spring Grove, it was used primarily to provide services to acute psychiatric patients. In addition, the hospital's operating rooms and other non-psychiatric medical services were located in the Foster Wade Building, prior to the erection of the Garrett Building in 1932.
Under the provisions of the State Government Reorganization Act of 1922, Spring Grove was placed administratively within the Maryland Department of Welfare and under that department's Board of Welfare (Acts of 1922, art. vii). The same law also
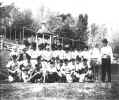 created the Board of Mental Hygiene, which became directly responsible for the state mental hospital system. Despite the new levels of administration, however, daily operation of Spring Grove remained the responsibility of its Board of Managers.
created the Board of Mental Hygiene, which became directly responsible for the state mental hospital system. Despite the new levels of administration, however, daily operation of Spring Grove remained the responsibility of its Board of Managers.
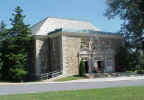 Throughout the 1920s and 1930s, the hospital expanded its land holdings and constructed new buildings. At its peak, the hospital had 616 acres, most of which was under cultivation. (This represented more than a four-fold increase in the size of its acreage when compared to its original size of 136 acres. During the Depression, Spring Grove began joint research programs with Johns Hopkins Hospital, the Phipps Clinic, and the University of Maryland Hospital. The research included investigations into the efficacy of shock therapy and pre-frontal lobotomy. In addition, at around this time, Spring
Throughout the 1920s and 1930s, the hospital expanded its land holdings and constructed new buildings. At its peak, the hospital had 616 acres, most of which was under cultivation. (This represented more than a four-fold increase in the size of its acreage when compared to its original size of 136 acres. During the Depression, Spring Grove began joint research programs with Johns Hopkins Hospital, the Phipps Clinic, and the University of Maryland Hospital. The research included investigations into the efficacy of shock therapy and pre-frontal lobotomy. In addition, at around this time, Spring
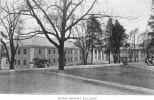 Grove's treatment providers began to regularly use psychoanalytic techniques to treat certain patients. It should be noted that some of the patients at Spring Grove during the first half of the twentieth century did not suffer from what would necessarily be considered mental illnesses today. Instead, records suggest that certain patients were admitted and remained primarily because they were poor, homeless, elderly or physically ill.
Grove's treatment providers began to regularly use psychoanalytic techniques to treat certain patients. It should be noted that some of the patients at Spring Grove during the first half of the twentieth century did not suffer from what would necessarily be considered mental illnesses today. Instead, records suggest that certain patients were admitted and remained primarily because they were poor, homeless, elderly or physically ill.
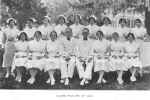 The Hospital opened a school for Practical Nursing on October 4, 1929. Most of the instructors were physician members of the Hospital's medical staff. However, it may be of some interest to note that Everett Dayhoff, the man after whom the Dayhoff Building (c. 1961) is named, served as the school's 'Instructor of Bandaging.' (Mr. Dayhoff's primary role with the hospital at the time was as the 'Director of Amusements' -- a title that placed him in charge of what today would be called activity therapy. He learned the art of bandaging while a medic during the First World War.) In 1930 the first graduating class had ten members, all of whom were women.
The Hospital opened a school for Practical Nursing on October 4, 1929. Most of the instructors were physician members of the Hospital's medical staff. However, it may be of some interest to note that Everett Dayhoff, the man after whom the Dayhoff Building (c. 1961) is named, served as the school's 'Instructor of Bandaging.' (Mr. Dayhoff's primary role with the hospital at the time was as the 'Director of Amusements' -- a title that placed him in charge of what today would be called activity therapy. He learned the art of bandaging while a medic during the First World War.) In 1930 the first graduating class had ten members, all of whom were women.
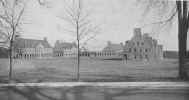 Although the completion of the Foster-Wade Building was the major construction project at Spring Grove in the 1920s, it should be noted that a large (100 bed) addition was added at the south end of the Main Building in 1926. The new wing can be seen at the far south (right) side of the Main Building in the 1927 aerial view, above. The Hillcrest Building (see above) was also constructed in the 1920s. The other major 'monumental' building on the campus of Spring Grove, the Bland-Bryant Building, was started in 1930. Construction of the Garrett Building, originally known as the Infirmary Building, was begun in 1932 and completed in 1934. The
Stone Cottages were built in and completed in stages between 1935 and 1941, and the
Rice Auditorium (officially known as the Thomas-Rice Auditorium) was opened in 1936. The Athletic Field, formally known as the
Weltmer Bowl, was build (reportedly entirely by patient labor) between 1936 and 1945.
Although the completion of the Foster-Wade Building was the major construction project at Spring Grove in the 1920s, it should be noted that a large (100 bed) addition was added at the south end of the Main Building in 1926. The new wing can be seen at the far south (right) side of the Main Building in the 1927 aerial view, above. The Hillcrest Building (see above) was also constructed in the 1920s. The other major 'monumental' building on the campus of Spring Grove, the Bland-Bryant Building, was started in 1930. Construction of the Garrett Building, originally known as the Infirmary Building, was begun in 1932 and completed in 1934. The
Stone Cottages were built in and completed in stages between 1935 and 1941, and the
Rice Auditorium (officially known as the Thomas-Rice Auditorium) was opened in 1936. The Athletic Field, formally known as the
Weltmer Bowl, was build (reportedly entirely by patient labor) between 1936 and 1945.
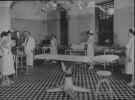
In 1939, the Board of Mental Hygiene assumed the physician appointment authority formerly held by the hospital's Board of Managers (Acts of 1939). After World War II, Spring Grove, along with other state hospitals -- not only in Maryland, but across the country -- suffered from chronic overcrowding. Following a largely unfavorable report by the American Psychiatric Association and
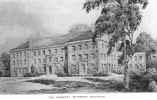 extensive 'bad press' in the local media, the legislature revamped the state mental hospital system (Acts of 1949). Thereafter, a newly formed Department of Mental Hygiene took control of the Maryland state hospital system, including Spring Grove State Hospital. The Board of Managers was abolished and its authority transferred to the new superintendent appointed by the commissioner of Mental Hygiene.
extensive 'bad press' in the local media, the legislature revamped the state mental hospital system (Acts of 1949). Thereafter, a newly formed Department of Mental Hygiene took control of the Maryland state hospital system, including Spring Grove State Hospital. The Board of Managers was abolished and its authority transferred to the new superintendent appointed by the commissioner of Mental Hygiene.
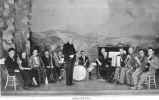 Although the Hospital had always provided housing for staff members (both in the patient care buildings and elsewhere, both on and off the grounds), there was a major push in the 1940s and early 1950s to increase the number of housing units available for staff. The Superintendent's House (commonly known as the 'Mansion') was built in 1940. The
employee cottages (in the employee
Although the Hospital had always provided housing for staff members (both in the patient care buildings and elsewhere, both on and off the grounds), there was a major push in the 1940s and early 1950s to increase the number of housing units available for staff. The Superintendent's House (commonly known as the 'Mansion') was built in 1940. The
employee cottages (in the employee
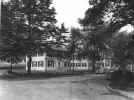 village) were built in two phases between 1942 and 1947. The
Employee Cafeteria was built in 1942 -- and originally sported a four-lane bowling alley for staff use in its basement.
The Red Brick Apartments were constructed in 1951, and the
Tuerk Building (originally known as the 'Nurses' Home' prior to the addition of its east wing.) was built for nurses and nursing students in1954.
To see a summary of the Hospital's 1951 Report to the Governor (includes information about treatments, staffing levels, new construction, and census) click HERE. To view a transcript of the rules that governed the use of seclusion and restraint at Spring Grove in 1951, click HERE.
village) were built in two phases between 1942 and 1947. The
Employee Cafeteria was built in 1942 -- and originally sported a four-lane bowling alley for staff use in its basement.
The Red Brick Apartments were constructed in 1951, and the
Tuerk Building (originally known as the 'Nurses' Home' prior to the addition of its east wing.) was built for nurses and nursing students in1954.
To see a summary of the Hospital's 1951 Report to the Governor (includes information about treatments, staffing levels, new construction, and census) click HERE. To view a transcript of the rules that governed the use of seclusion and restraint at Spring Grove in 1951, click HERE.
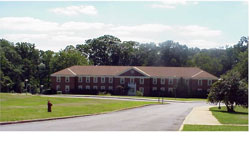
Expansion of the Hospital continued into the early 1960s. The
White Building (originally known as the 'Disturbed Women's Building') was built in 1952, the Hamilton Building (originally known as the 'Admissions Building') in 1953, and the
Red Brick Cottages (originally known as the 'Convalescent Cottages') also were completed in 1952. As recently as the late1950s, Spring Grove had as many as 3,400patients at any given time, and the 'construction boom' at Spring Grove continued into the 1960s.The
Rehabilitation Building (a portion of which is also known as the 'Rush Building,' and now the headquarters of the Alcohol and Drug
Abuse Administration, and other State agencies) was built in 1960 and was doubled in size through an expansion several years later. The
Dayhoff Building (originally known as the 'Active Treatment Building,' for males) was built in 1961; the
Tawes Building (originally called 'the Infirmary') in 1962; and the
Moylan Building (originally known as the 'Children's Unit') in 1964.
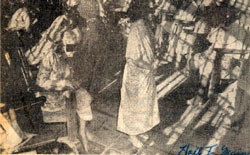 To a large extent, the near-explosion of new construction that occurred at Spring Grove in the 1950s and early 1960's stemmed from a series of expose's that were published inthe Baltimore Sun newspaper in 1949. These articles pointed to the fact that, following the Second World War, labor shortages and low funding levels for Maryland state hospitals, combined with an ever-expanding patient population in all of the state hospital, had led to grossly overcrowded conditions and dangerously low staffing levels.
To a large extent, the near-explosion of new construction that occurred at Spring Grove in the 1950s and early 1960's stemmed from a series of expose's that were published inthe Baltimore Sun newspaper in 1949. These articles pointed to the fact that, following the Second World War, labor shortages and low funding levels for Maryland state hospitals, combined with an ever-expanding patient population in all of the state hospital, had led to grossly overcrowded conditions and dangerously low staffing levels.
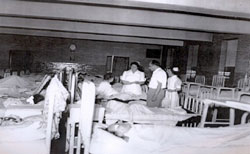 While the problems cited in the 'Maryland's Shame' articles existed in all of the state hospitals and custodial institutions (such as facilities for the mentally retarded) the problems seems to be particularly severe at Spring Grove -- in part because approximately a third of its patient population was being cared for and treated in the aging Main Building, a structure that in 1949 was nearly 100 years old and considered by all to be a firetrap. In addition, Spring Grove's staffing levels were somewhat lower than the other Maryland state hospitals, a circumstance that may have been partially attributable to the decision of the hospital not to use conscientious objectors as staff members during the labor shortages of WWII. Following the public outcry that was generated by the Maryland's Shame articles, the Maryland General Assembly allocated substantial funding for new construction and other physical plant improvements, along with money for better pay and significant infusions of new staff positions. Labor shortages were also addressed through the construction of new housing for employees.
While the problems cited in the 'Maryland's Shame' articles existed in all of the state hospitals and custodial institutions (such as facilities for the mentally retarded) the problems seems to be particularly severe at Spring Grove -- in part because approximately a third of its patient population was being cared for and treated in the aging Main Building, a structure that in 1949 was nearly 100 years old and considered by all to be a firetrap. In addition, Spring Grove's staffing levels were somewhat lower than the other Maryland state hospitals, a circumstance that may have been partially attributable to the decision of the hospital not to use conscientious objectors as staff members during the labor shortages of WWII. Following the public outcry that was generated by the Maryland's Shame articles, the Maryland General Assembly allocated substantial funding for new construction and other physical plant improvements, along with money for better pay and significant infusions of new staff positions. Labor shortages were also addressed through the construction of new housing for employees.
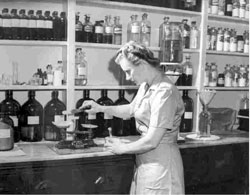
From an architectural point of view, it may be of some interest to note that the Tawes Building was the most recent example of an architectural tradition seen in so many of the other buildings that have served the Hospital in its history. That tradition -- a 'center' building acting as the hub or anchor for wings that spread from it in two or three directions -- was first seen in the building occupied by the Hospital during its years on Monument Street in Baltimore City. It was later echoed at the Spring Grove site by the Main Building (1852), the Foster-Wade Building (1914 and 1926), the Bland-Bryant Building (1930), and, more recently, the Tawes Building (1962.)
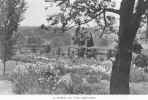 The various buildings in the
Preston Complex (originally known as the 'Men's Group,' for convalescent males), starting with the Preston Building, were built between 1962(Preston, Hill, Mitchell, Sullivan) and 1969 (Dix and Noyes). The
Smith Building (also known as the 'Medical/Surgical Building') was constructed in 1975, and the
Jamison Building in 1981. Beginning in the late 1950s, and continuing in the decades that followed, significant reductions in the patient census became possible through advancements in psychiatric treatment and improved funding of
The various buildings in the
Preston Complex (originally known as the 'Men's Group,' for convalescent males), starting with the Preston Building, were built between 1962(Preston, Hill, Mitchell, Sullivan) and 1969 (Dix and Noyes). The
Smith Building (also known as the 'Medical/Surgical Building') was constructed in 1975, and the
Jamison Building in 1981. Beginning in the late 1950s, and continuing in the decades that followed, significant reductions in the patient census became possible through advancements in psychiatric treatment and improved funding of
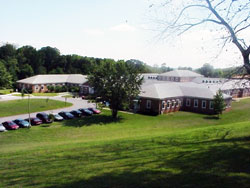 community-based housing and outpatient services. At the same time, a number of factors, including significant improvements in staffing ratios, new construction and closer affiliations with academic institutions such as the University of Maryland resulted in substantial improvements in the quality of the services provided by the hospital. In the middle 1950's, Spring Grove became one of the first three state hospitals in the United States to become accredited by the Joint Commission for the Accreditation of Hospitals (now the JCAHO). The Spring Grove farm continued to operated, albeit on a reduced scale, into the early 1960's. In 1965 some 400 acres, most of which had been farmland
community-based housing and outpatient services. At the same time, a number of factors, including significant improvements in staffing ratios, new construction and closer affiliations with academic institutions such as the University of Maryland resulted in substantial improvements in the quality of the services provided by the hospital. In the middle 1950's, Spring Grove became one of the first three state hospitals in the United States to become accredited by the Joint Commission for the Accreditation of Hospitals (now the JCAHO). The Spring Grove farm continued to operated, albeit on a reduced scale, into the early 1960's. In 1965 some 400 acres, most of which had been farmland tilled by Spring Grove patients, were transferred from Spring Grove to the University of Maryland to allow for the establishment of the University of Maryland, Baltimore County campus (UMBC). At least one of the early Spring Grove structures, the
Hillcrest Building (also known as the 'Criminal Building') still stands on the campus of UMBC. (See #17 on the
UMBC Campus Map.) The 110-year-old Main Building, which in it's later years was sometimes
tilled by Spring Grove patients, were transferred from Spring Grove to the University of Maryland to allow for the establishment of the University of Maryland, Baltimore County campus (UMBC). At least one of the early Spring Grove structures, the
Hillcrest Building (also known as the 'Criminal Building') still stands on the campus of UMBC. (See #17 on the
UMBC Campus Map.) The 110-year-old Main Building, which in it's later years was sometimes
 known as 'The Center Building' or 'The Administration Building,' was razed in 1963. The first three Preston Complex buildings (Hill, Mitchell, and Sullivan) had been built a year or so earlier in anticipation of the demolition of the Main Building, and many of the remaining patients in the Main Building were moved to the Preston Complex (and other buildings on campus) during 1962 and 1963. At the time, patients who were moved from the Main Building to the Preston Complex sometimes referred to the Preston Complex as 'Disneyland,' apparently because of the fact that its modern, somewhat freeform appearance stood in such sharp contrast to the aged, monolithic Main Building.
known as 'The Center Building' or 'The Administration Building,' was razed in 1963. The first three Preston Complex buildings (Hill, Mitchell, and Sullivan) had been built a year or so earlier in anticipation of the demolition of the Main Building, and many of the remaining patients in the Main Building were moved to the Preston Complex (and other buildings on campus) during 1962 and 1963. At the time, patients who were moved from the Main Building to the Preston Complex sometimes referred to the Preston Complex as 'Disneyland,' apparently because of the fact that its modern, somewhat freeform appearance stood in such sharp contrast to the aged, monolithic Main Building.
 (Note: The Dix and Noyes Buildings, also in the Preston Complex, were built in 1969.) The original plan had been to construct the Maryland Psychiatric Research Center at the site of the razedMain Building, and speeches given at a ceremony marking the occasion of the demolition reference the symbolic nature of the plan to construct a modern psychiatric research center over the ruins of a mid-nineteenth century asylum building. However, several years later a decision was made to construct the MPRC Building on a hill at the northern end of the campus -- its current location
(Note: The Dix and Noyes Buildings, also in the Preston Complex, were built in 1969.) The original plan had been to construct the Maryland Psychiatric Research Center at the site of the razedMain Building, and speeches given at a ceremony marking the occasion of the demolition reference the symbolic nature of the plan to construct a modern psychiatric research center over the ruins of a mid-nineteenth century asylum building. However, several years later a decision was made to construct the MPRC Building on a hill at the northern end of the campus -- its current location

Now officially known as Spring Grove Hospital Center (renamed in 1973) and under the governance of the Mental Hygiene Administration, the facility operates 330 beds and provides advanced inpatient psychiatric services to approximately 1000 patients every year.Spring Grove is fully accredited by the Joint Commission for the Accreditation of Health Care Organizations (JCAHO), was recently awarded commendation status by thatorganization, and maintains a major teaching affiliation with the University of Maryland. The Center is also the host site of the Maryland Psychiatric Research Center, a world-renowned research institution that focuses on identifying the causes and cure for schizophrenia.
To learn more about Spring Grove and its history, visit the
Spring Grove Alumni Museum in the Garrett Building on the grounds of the hospital. Hours of operation are Thursdays, 10 am to 2 pm, and at other times by appointment.
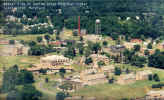
DSH:10/07
Note: Spring Grove wishes to gratefully acknowledge that much of the above information was provided through the courtesy of the Maryland State Archives. Additional information about Maryland's history (including additional information about Maryland's public mental health system) is available through their web site:
http://www.msa.maryland.gov/. Other important sources included the Maryland Historical Society and the Baltimore County Historical Society. If you would like to comment on Spring Grove's History, or if you would like to suggest additions or corrections, please contact us at
[email protected]

