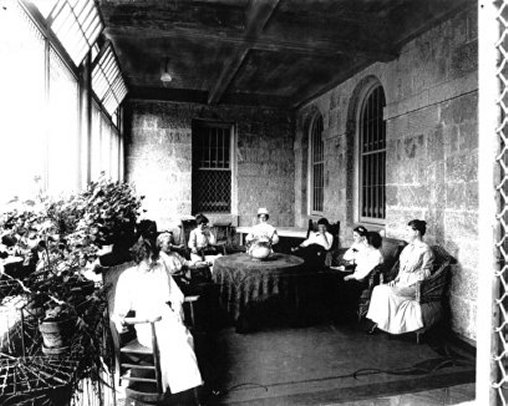 Main
Building Sun Parlor, c. 1915.
Main
Building Sun Parlor, c. 1915.  Main
Building Sun Parlor, c. 1915.
Main
Building Sun Parlor, c. 1915.
This
sun porch was one of three such porches that were added as a three-story
addition to the Main Building in 1915. The porches were glass enclosed,
heated, and could be used year-round. They were located at the
southern end of each floor of the "female department" (south wing),
and doubled as fire escapes. The correct
location of the sun porches is marked on the floor plan by a light blue box,
just off the patient
dining room of the Female General Ward. There were no such porches on the male
side. Part of the porch structure was encased by a chain link fence (barely
visible to the right of this picture), and according to a staff member who
worked in the Main Building in the 1950s, there was an ongoing problem
associated with the fact that male patients would sometimes climb the chain link
fence in order to visit the female patients.
(Note: If you've followed the tour to this photograph by clicking
on one of porches next to the kitchen, please note that the above photograph is
actually not one of either of those.)