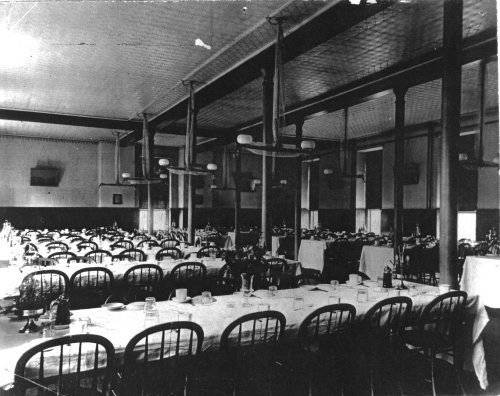

Although the original floor plan for the Main Building shows that the architect's design had called for a small dining room on each patient ward or "hall," photographic and written evidence from the turn of the (20th) century indicates that at least some of these original dining rooms were converted to patient parlors. Apparently, this became possible when one or more large dining areas, referred to at the time as "Refectories," were created for shared use by more than one hall. The above refectory was located towards the back of the "centre" section of the building. (Records indicate that the size of the original kitchen was found to have been inadequate within a few years of the building's opening, and an addition to the back of the centre section of the building was added sometime before the turn of the century.)
Patient Dining Room. Although the original floor plan for the Main Building shows that the architect's design had called for a small dining room on each patient ward or "hall," photographic and written evidence from the turn of the (20th) century indicate that at least some of these original dining rooms were converted to patient parlors. This became possible when one or more large dining areas, referred to at the time as "Refectories," were created for use by more than one hall at a time. The above refectory, shown above in the 1890s, was located towards the back of the "centre" section of the building. (Records indicate that the size of the original kitchen was found to have been inadequate within a few years of the building's opening, and an addition to the back of the centre section of the building was added sometime before the turn of the century.