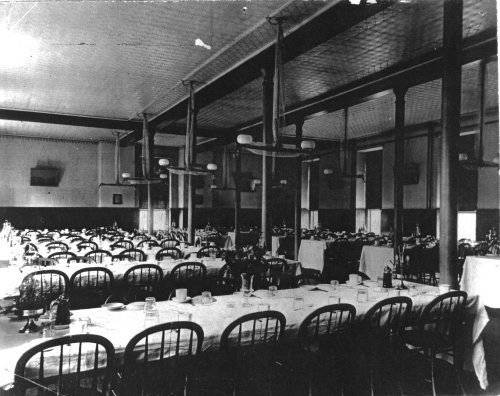
Original Dining Room (later converted to a parlor, as shown above)
Although the original floor plan for the Main Building shows that the architect's design had called for a small dining room on each patient ward or "hall," photographic and written evidence from the turn of the (20th) century indicates that these original dining rooms were converted to patient parlors, and, in turn, the original patient parlors were converted to dormitories, which allowed for an increase in the patient census. A room that had originally been a dining room is shown in the first picture below (after it had been converted to a parlor). Apparently, this conversion became possible when several large dining areas, referred to at the time as "Refectories" (see second photograph below) were built in behind the "centre" section of the building -- for shared use by more than one hall. Records indicate that the size of the original kitchen was found to have been inadequate within a few years of the building's opening and, accordingly, a multi-story addition to the back of the centre section of the main building was added sometime before the turn of the 20th century. (The refectories were part of that addition.) The original dining rooms connected by doorways to a stair hall that, in turn, led either directly or by stairs to the kitchen. Each dining room also had a "dumb waiter" (a small, manually powered elevator on a pulley system) to bus food and dishes to and from the kitchen, as well as built-in china closets and broom closets.

Original Dining Room (later converted to a parlor, as shown above)

Refectory (Dining Room), located in the "Centre" section of the
building.
This room was part of an addition to the building and, therefore, does not
appear on the original floor plan.
(Note the gas light fixtures and silver serving pieces)
Patient Dining Room. Although the original floor plan for the Main Building shows that the architect's design had called for a small dining room on each patient ward or "hall," photographic and written evidence from the turn of the (20th) century indicate that at least some of these original dining rooms were converted to patient parlors. This became possible when one or more large dining areas, referred to at the time as "Refectories," were created for use by more than one hall at a time. The above refectory, shown above in the 1890s, was located towards the back of the "centre" section of the building. (Records indicate that the size of the original kitchen was found to have been inadequate within a few years of the building's opening, and an addition to the back of the centre section of the building was added sometime before the turn of the century.