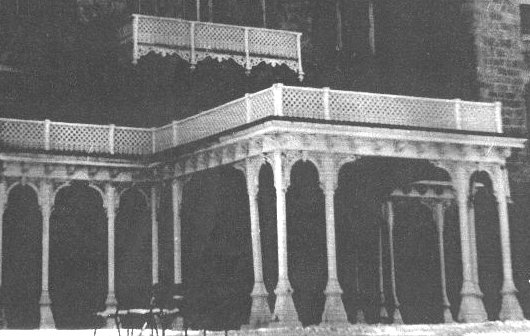 Carriage
Porch
Carriage
PorchMain Building
 Carriage
Porch
Carriage
Porch
Main Building
This photograph shows the carriage porch at the entrance to the Main Building. The porch extended to cover a circular driveway that, in turn, connected the building to other parts of the grounds. Those familiar with the current campus of Spring Grove Hospital Center may be interested to note that the Main Building's carriage porch extended over western part of what is today the circular portion of Ash Street, across from the present-day Administration Building. The carriage porch's columns were essentially identical to those that can be seen today on the east and west porches of the oldest section (north wing) of the Laundry Building.