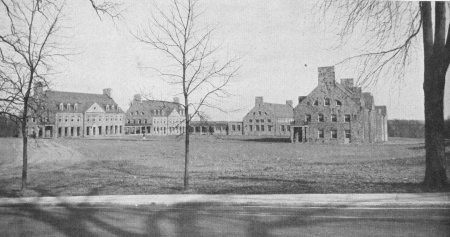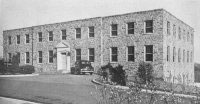
The buildings that today are collectively known as the Stone Cottages (C, D, E, and F) were originally built to house female patients who had recovered to the degree that it was they could live in a more open and independent setting. Cottages "C" and "D" (foreground, L to R) were built in 1935. The Cafeteria and Kitchen (background), which today is called the Maintenance Mall, was built in 1938, and Cottages E and F (middle distance, L to R) were built in 1940. These four cottages (C, D, E, and F) had a combined capacity of 402 patients when built. Total construction cost of the group (not including G cottage - see below) was $557,000. The counterpart of the Convalescent Women's Group at Spring Grove was Bland-Bryant Convalescent Building, for men, which had been built a few years earlier and had a similar capacity.
 The last of the stone cottages to be built during this era, G Cottage (shown at left), was erected in 1941. Although built in the same style and of the same stone as the other buildings, it was not, however, part of the Convalescent Women's Group. G Cottage was originally called the "Chronic Disturbed Women's Building" and was used to isolate female patients who tended to have regressed or poorly controlled behaviors. It had a capacity of 100 patients, offered a special hydrotherapy room (to help calm agitated patients), and cost $135,000 to build. Its original design called for it to have a pitched roof, just like the other stone cottages. However, although the United States did not enter World War II until the end of 1941, the additional steel that would have been needed to support a pitched, slate roof was already in short supply as the country geared up for war. Accordingly, the plans were modified during construction and a flat roof was used "temporarily." For similar reasons, plans to complete the group by constructing an "A Cottage" and a "B Cottage" in 1941 were scuttled.
The last of the stone cottages to be built during this era, G Cottage (shown at left), was erected in 1941. Although built in the same style and of the same stone as the other buildings, it was not, however, part of the Convalescent Women's Group. G Cottage was originally called the "Chronic Disturbed Women's Building" and was used to isolate female patients who tended to have regressed or poorly controlled behaviors. It had a capacity of 100 patients, offered a special hydrotherapy room (to help calm agitated patients), and cost $135,000 to build. Its original design called for it to have a pitched roof, just like the other stone cottages. However, although the United States did not enter World War II until the end of 1941, the additional steel that would have been needed to support a pitched, slate roof was already in short supply as the country geared up for war. Accordingly, the plans were modified during construction and a flat roof was used "temporarily." For similar reasons, plans to complete the group by constructing an "A Cottage" and a "B Cottage" in 1941 were scuttled.

