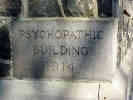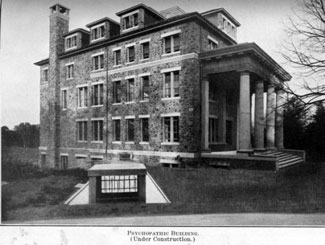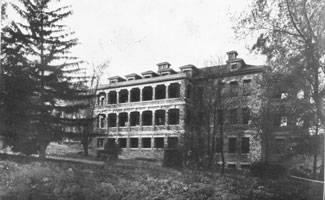The Psychopathic Building (Foster-Wade)
 The oldest surviving patient care building on the campus of Spring Grove Hospital Center, the Foster-Wade Building, is essentially two separate buildings -- constructed approximately 12-years apart. These two buildings (now separate sections of a single building) are the Foster Clinic (shown above) -- which consisted collectively of the center section and the east, or "Foster" wing" (c. 1914); and the west, or "Wade" wing (c. 1926). The cornerstone that is found at the right base of the center section building was laid in 1914, and much of the first portion of the building, i.e., the center section and the east wing (both seen above), was completed by the end of 1917. However, construction was interrupted by funding cuts and labor shortages associated with World War I, and even these first sections of the building were not completed until 1920. (The center section and the east wing of the building, shown above, were officially opened on July 5, 1920.) At the end of World War I, the Federal Government contributed $25,000 towards the cost of completing these first sections, with the understanding that, upon completion, the building would be available for a certain period of time as a hospital for mentally ill veterans.
The oldest surviving patient care building on the campus of Spring Grove Hospital Center, the Foster-Wade Building, is essentially two separate buildings -- constructed approximately 12-years apart. These two buildings (now separate sections of a single building) are the Foster Clinic (shown above) -- which consisted collectively of the center section and the east, or "Foster" wing" (c. 1914); and the west, or "Wade" wing (c. 1926). The cornerstone that is found at the right base of the center section building was laid in 1914, and much of the first portion of the building, i.e., the center section and the east wing (both seen above), was completed by the end of 1917. However, construction was interrupted by funding cuts and labor shortages associated with World War I, and even these first sections of the building were not completed until 1920. (The center section and the east wing of the building, shown above, were officially opened on July 5, 1920.) At the end of World War I, the Federal Government contributed $25,000 towards the cost of completing these first sections, with the understanding that, upon completion, the building would be available for a certain period of time as a hospital for mentally ill veterans.
The above picture was taken in around 1920. If you look closely, you'll notice that, in this photograph, the west wing -- to the left as you face the building -- is missing. That, of course, is because at the time that the picture was taken the west wing hadn't yet been built. In fact, six years passed between the time that the center section and East Wing ("Foster Clinic") opened in 1920, and the time that construction on the west wing was started, in 1926. It should be noted that both an east and a west wing were part of the original design, but the building was built in two sections because of funding limitations. With the completion of the west wing in September 1927, the Foster-Wade Building finally stood as it had been originally designed -- but this was approximately 13-years after it was started.
 Adding an additional complication to what later proved to be a fairly confusing nomenclatural history, the cornerstone (barely visible in the above photograph as a small white patch behind the far-right pillar) mentions neither the name "Foster" nor the name "Wade." Instead, it reads: "Psychopathic Building 1914." That's because the building, when first designed, and while under Cornerstone, Foster-Wade Building (Originally the "Psychopathic Building") construction, was first known by that name. However, in 1919 (the year before it was finished and occupied) the "Psychopathic Building"* was renamed the "A.D. Foster Building," in memory of the Hospital's Secretary and Treasurer, Arthur D. Foster, who had died earlier in that year. Intended as a multipurpose building for the treatment of "acute [psychiatric] cases" (new admissions), as well for the care and treatment of physically ill psychiatric patients, the "Foster Clinic," as it was called in the early 1920s, had acute (admissions) psychiatric wards, as well as medical/surgical units, an operating room, a diagnostic laboratory, and other facilities to handle general medical and surgical conditions. (Those services were later moved to the Garrett Building when that building opened in 1934.)
Adding an additional complication to what later proved to be a fairly confusing nomenclatural history, the cornerstone (barely visible in the above photograph as a small white patch behind the far-right pillar) mentions neither the name "Foster" nor the name "Wade." Instead, it reads: "Psychopathic Building 1914." That's because the building, when first designed, and while under Cornerstone, Foster-Wade Building (Originally the "Psychopathic Building") construction, was first known by that name. However, in 1919 (the year before it was finished and occupied) the "Psychopathic Building"* was renamed the "A.D. Foster Building," in memory of the Hospital's Secretary and Treasurer, Arthur D. Foster, who had died earlier in that year. Intended as a multipurpose building for the treatment of "acute [psychiatric] cases" (new admissions), as well for the care and treatment of physically ill psychiatric patients, the "Foster Clinic," as it was called in the early 1920s, had acute (admissions) psychiatric wards, as well as medical/surgical units, an operating room, a diagnostic laboratory, and other facilities to handle general medical and surgical conditions. (Those services were later moved to the Garrett Building when that building opened in 1934.)
 The Foster Clinic's first use was as as a veterans' psychiatric hospital for several years (1920 - 25), and it's first patients were psychiatrically ill World War I servicemen. The Federal Government transferred the veterans to the newly constructed veteran's hospital at Perry Point, MD in 1925 -- and it wasn't until then that the building became available for full use by Spring Grove State Hospital. Although during this period the "Foster Clinic" was primarily a psychiatric facility for veterans of World War I, other veterans, including veterans of the Spanish American War, reportedly were cared for there. It has also been reported that a number of the first patients were veterans with sexually transmitted diseases, including tertiary syphilis.
The Foster Clinic's first use was as as a veterans' psychiatric hospital for several years (1920 - 25), and it's first patients were psychiatrically ill World War I servicemen. The Federal Government transferred the veterans to the newly constructed veteran's hospital at Perry Point, MD in 1925 -- and it wasn't until then that the building became available for full use by Spring Grove State Hospital. Although during this period the "Foster Clinic" was primarily a psychiatric facility for veterans of World War I, other veterans, including veterans of the Spanish American War, reportedly were cared for there. It has also been reported that a number of the first patients were veterans with sexually transmitted diseases, including tertiary syphilis.
 The building was given its current name, the Foster-Wade Building, upon the completion of the west wing in September 1927. The "Wade" in "Foster-Wade" was, of course, J. Percy Wade, M.D., Superintendent of Spring Grove for 31-years (1896 to 1927). He had just recently retired when the building was dedicated, and the new wing was named in his honor. (Dr. Wade was reportedly present at the opening ceremony.) In addition to the Foster-Wade Building, Wade Avenue (originally called Asylum Lane) seems to have beeen named after him, although it might have been named after a member of his prominent family. Officially, the older east wing, i.e., Operating Room in the Foster Clinic the wing to the right as you face the building, became known as the "Foster Wing," the newer west wing, i.e., the wing to the left as you face the building, became the "Wade Wing" -- and, as of September 1927, the building as a whole became known by the name the we use today, the "Foster-Wade Building." Confused? To summarize, in its 86+ year history, the Foster-Wade Building has been known by a variety of different names.
The building was given its current name, the Foster-Wade Building, upon the completion of the west wing in September 1927. The "Wade" in "Foster-Wade" was, of course, J. Percy Wade, M.D., Superintendent of Spring Grove for 31-years (1896 to 1927). He had just recently retired when the building was dedicated, and the new wing was named in his honor. (Dr. Wade was reportedly present at the opening ceremony.) In addition to the Foster-Wade Building, Wade Avenue (originally called Asylum Lane) seems to have beeen named after him, although it might have been named after a member of his prominent family. Officially, the older east wing, i.e., Operating Room in the Foster Clinic the wing to the right as you face the building, became known as the "Foster Wing," the newer west wing, i.e., the wing to the left as you face the building, became the "Wade Wing" -- and, as of September 1927, the building as a whole became known by the name the we use today, the "Foster-Wade Building." Confused? To summarize, in its 86+ year history, the Foster-Wade Building has been known by a variety of different names.  These have included the Psychopathic Building (1914 - 1919), The A.D. Foster Building (1919 - 1920), The Foster Clinic (1920 - 1927), and the Foster-Wade Building (1927 - Present).
These have included the Psychopathic Building (1914 - 1919), The A.D. Foster Building (1919 - 1920), The Foster Clinic (1920 - 1927), and the Foster-Wade Building (1927 - Present).
Regardless of what it was or is called, the building remains a monumental structure that is an important part of the history of state and federal public mental health treatment in Maryland.
It was connected to the Main Building by an underground tunnel that still exists.** The upper floors of the west wing of the Foster-Wade Building were substantially rebuilt after a major fire (apparently caused by careless smoking by a patient in a laundry room) in the 1950s. According to an eye witness, heat from the fire was so intense that it caused an explosion that blew away part of the roof of the building. Fortunately, there were no serious injuries. In later years, the building was used to treat forensic patients. The Foster-Wade building has been closed as a patient care building since 1979, and it is currently used for storage. Although the building has suffered during the many years that it has been vacant, it was never extensively remodeled, and, therefore, much of its interior is in it's original condition.
 |
 |
The Psychopathic Building (later, Foster-Wade)
as it appeared in 1915 |
The East Wing of the building that was to become known as the Foster-Wade Building, while under construction in 1915 |
The east wing's solariums (or "sun parlors") are located behind the arched windows seen at the center of the above picture. To see a pictures of one of these rooms in the east wing after the building was occupied, click on the East Solarium. To see a similar solarium in the west wing, click on West Solarium.
*Today, we think of the word "Psychopathic" as referring to a pattern of antisocial or manipulative behaviors. However, in 1914, when the building was named the "Psychopathic Building," the word was more commonly used to reference the science of mental and behavioral disorders, in general. While later in its history the Foster-Wade building did house forensic patients, the building was not originally intended for that purpose, and the name "Psychopathic Building" was not meant to reference a population of sociopathic patients.
**Tunnels also connected the Main Building to the original Power Plant and, later, to the Bland-Bryant Building and to the "new" (1932) Power Plant. Note that the air vent for the Foster-Wade tunnel is visible in the foreground of the middle picture on this page. These tunnels were used both for foot-traffic between buildings during inclement weather, and as utility conduits. In the early 1930s, staff members could travel between the hospital's three major patient care buildings (Main, Foster-Wade and Bland-Bryant) without going outside.

