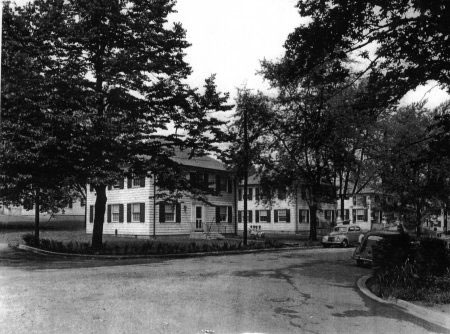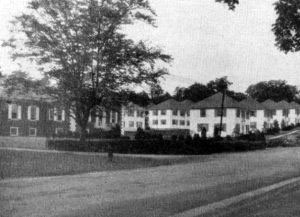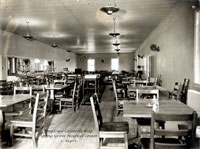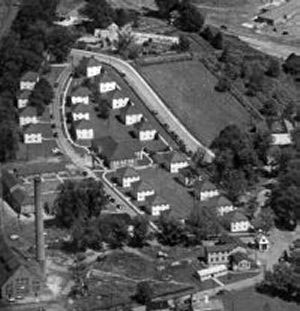Employee Cottages, Hickory Street, Spring Grove State Hospital

The Employee Cottages, several of which are seen above, were built in two phases. The first group of cottages (seen below) were built in 1942. Those cottages are the homes that still exist today to the north of the Employees' Cafeteria, on Hickory and Pecan Streets. The Employees' Cafeteria, seen in the below photograph, was also built in 1942 -- and would have been just beyond the right margin of the above picture. The lower level of the Employees' Cafeteria had an employee recreational center that included a bowling alley with four lanes. The original 12 cottages and the Employees Cafeteria were built at a cost of $265,000. The houses seen in the above photograph were part of the second group of employee houses, built in 1947. Unfortunately, the houses in this second group where demolished in late 1980s and are no longer in existence. They were also located on Hickory and Pecan Streets, but were to the south of the employees cafeteria. The 1947 cottages were essentially identical to, but slightly larger than, their 1942 counterparts to the north. Although later reconfigured as single family houses  and as multifamily units with two
and as multifamily units with two  apartments (one up, one down), the employee cottages were originally set up as, essentially, boarding houses -- with four bedrooms, as well as a full bathroom and a half-bath, on each floor. Originally, they did not have kitchens, and meals were generally taken in the Employees Cafeteria. For a number of years the hospital ran an employee commissary in the Cafeteria that offered goods at prices that were significantly below those that were charged elsewhere, and, according to staff members who were employed by the hospital in the 1950s, the cost of food in the employee's cafeteria was extremely inexpensive. For example, in 1953 a shrimp salad sandwich reportedly cost 15 cents, and a full breakfast that included eggs, toast, bacon and coffee cost 20 cents. (Of course, these prices must be considered within the context of similarly low salaries. The starting salary for a male attendant at Spring Grove in the 1950s was around $40 per week.) Most of the bedrooms in the employee cottages have two closets, a design feature that shows that these particular rooms were intended for occupancy by two (single) employees. The original 12 employee cottages (c. 1942, and still extant) were designed to house 128 single employees and 16 couples. The second group of 12 cottages (c. 1947) added living quarters for an additional 100 single employees and 32 more couples - so that the intended population of the Employee Village, prior to the addition of the Red Brick Apartments, was 324 employees. The Red Brick Employee Apartment Building, still in full occupancy by hospital employees, was built in 1951 and, although not inexistence when either of the above photographs were taken, it was
apartments (one up, one down), the employee cottages were originally set up as, essentially, boarding houses -- with four bedrooms, as well as a full bathroom and a half-bath, on each floor. Originally, they did not have kitchens, and meals were generally taken in the Employees Cafeteria. For a number of years the hospital ran an employee commissary in the Cafeteria that offered goods at prices that were significantly below those that were charged elsewhere, and, according to staff members who were employed by the hospital in the 1950s, the cost of food in the employee's cafeteria was extremely inexpensive. For example, in 1953 a shrimp salad sandwich reportedly cost 15 cents, and a full breakfast that included eggs, toast, bacon and coffee cost 20 cents. (Of course, these prices must be considered within the context of similarly low salaries. The starting salary for a male attendant at Spring Grove in the 1950s was around $40 per week.) Most of the bedrooms in the employee cottages have two closets, a design feature that shows that these particular rooms were intended for occupancy by two (single) employees. The original 12 employee cottages (c. 1942, and still extant) were designed to house 128 single employees and 16 couples. The second group of 12 cottages (c. 1947) added living quarters for an additional 100 single employees and 32 more couples - so that the intended population of the Employee Village, prior to the addition of the Red Brick Apartments, was 324 employees. The Red Brick Employee Apartment Building, still in full occupancy by hospital employees, was built in 1951 and, although not inexistence when either of the above photographs were taken, it was  eventually located in the same neighborhood. Collectively, the Employee Cottages, the Employee Cafeteria and the Red Brick Apartment Building have always been known as the Employee Village (left). The house in the foreground would have overlooked the back of the Main Building. Although difficult to make out in the photograph, a group of nurses may be seen sitting together in front of the first house. It should be noted that the Employee Village was not the only location of hospital-owned employee housing. For many years, the hospital also owned a number of houses that were located off the grounds, in Catonsville. However, prior to the construction of the Employee Village, most staff members lived in the upper floors and attics of the patient care buildings. Later, nurses and nursing students were provided living space in the "Nurses Home," which was built in 1954. With the addition of an east wing, the size of the Nurses Home was doubled in 1971 and the building was renamed the Tuerk Building, after Isadore Tuerk, MD., a former superintendent of Spring Grove. One of the original (1942) employee cottages, Cottage 5, has recently been converted into living space for medical students. To view photographs of the interior of one of these houses today, see Cottage 5.
eventually located in the same neighborhood. Collectively, the Employee Cottages, the Employee Cafeteria and the Red Brick Apartment Building have always been known as the Employee Village (left). The house in the foreground would have overlooked the back of the Main Building. Although difficult to make out in the photograph, a group of nurses may be seen sitting together in front of the first house. It should be noted that the Employee Village was not the only location of hospital-owned employee housing. For many years, the hospital also owned a number of houses that were located off the grounds, in Catonsville. However, prior to the construction of the Employee Village, most staff members lived in the upper floors and attics of the patient care buildings. Later, nurses and nursing students were provided living space in the "Nurses Home," which was built in 1954. With the addition of an east wing, the size of the Nurses Home was doubled in 1971 and the building was renamed the Tuerk Building, after Isadore Tuerk, MD., a former superintendent of Spring Grove. One of the original (1942) employee cottages, Cottage 5, has recently been converted into living space for medical students. To view photographs of the interior of one of these houses today, see Cottage 5.

